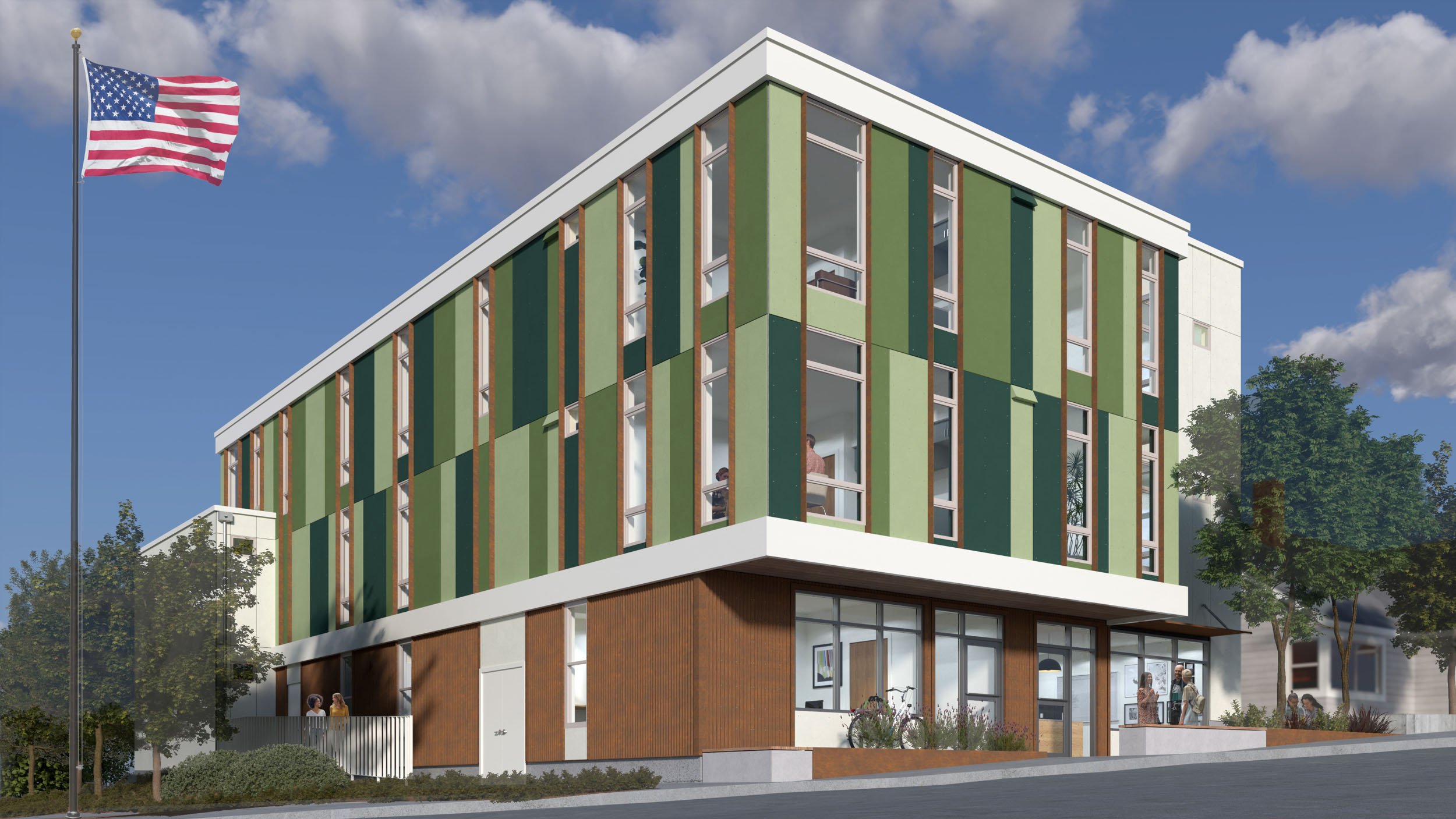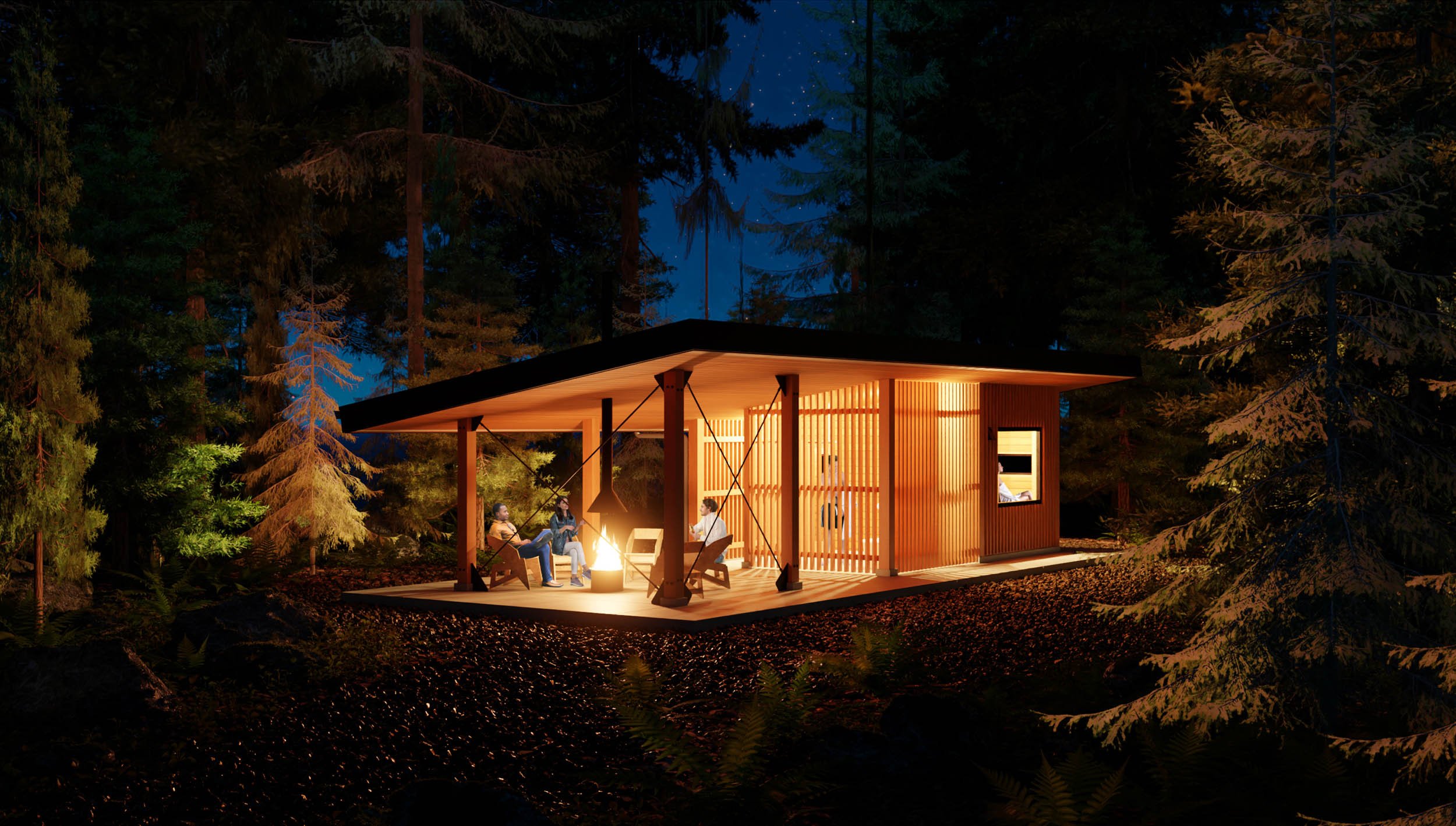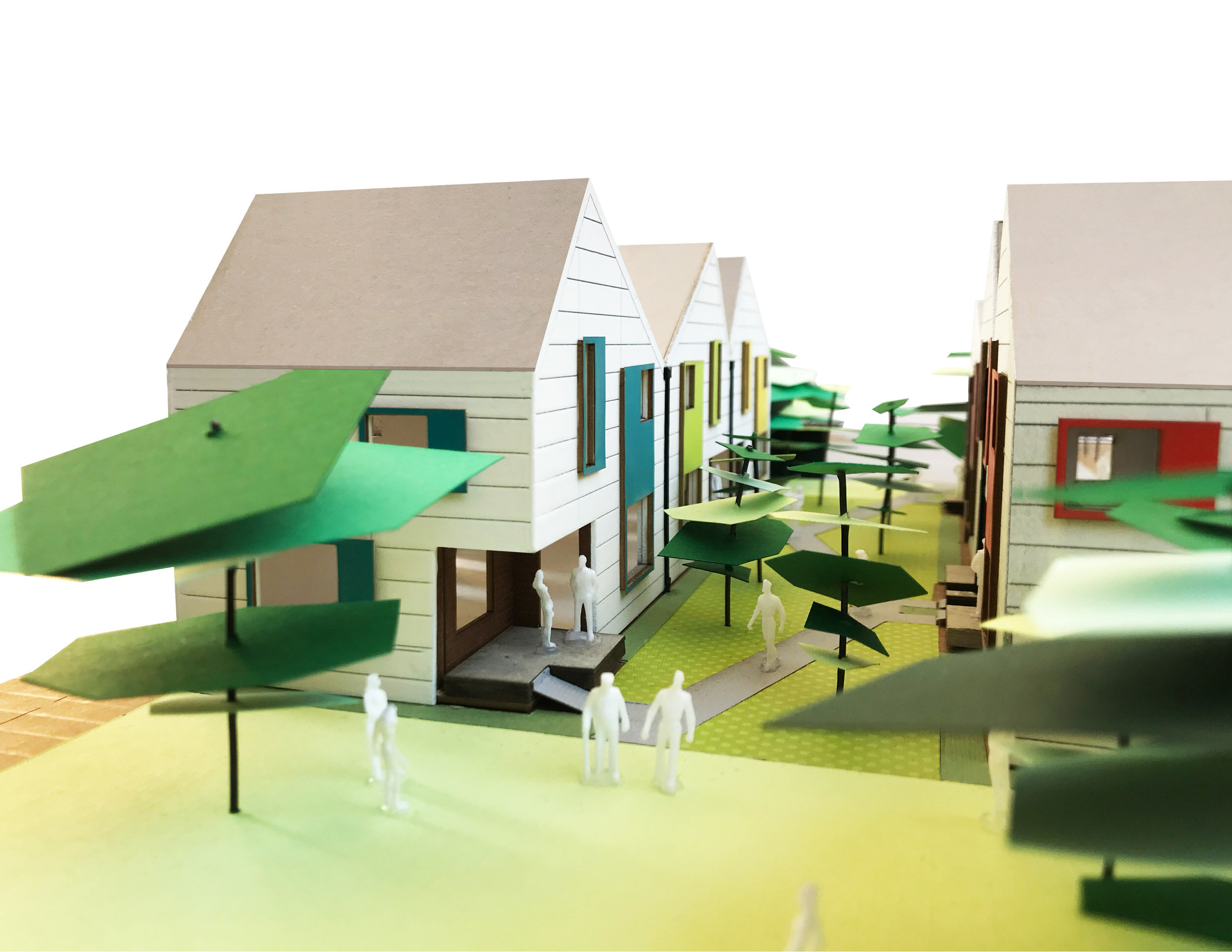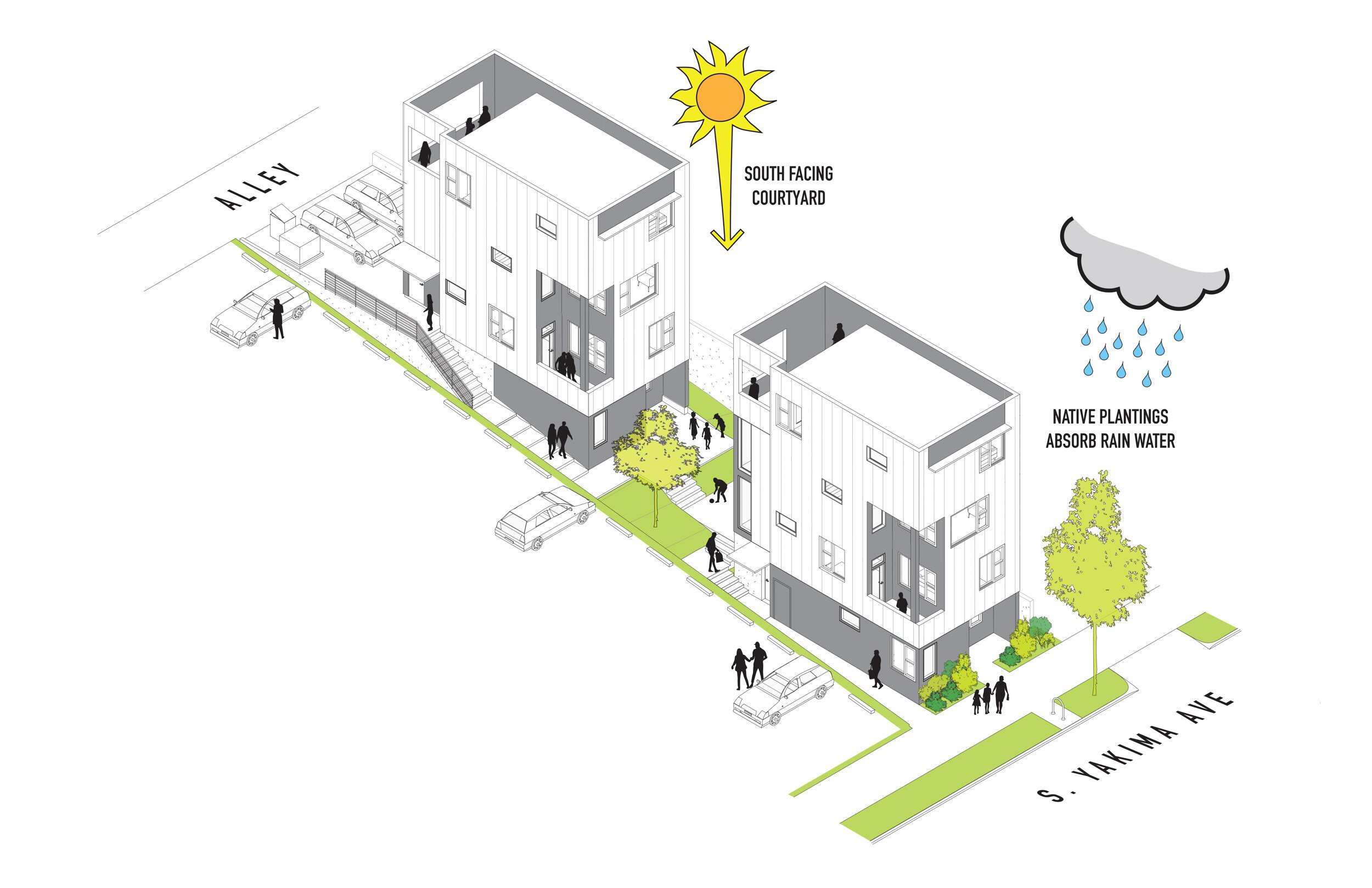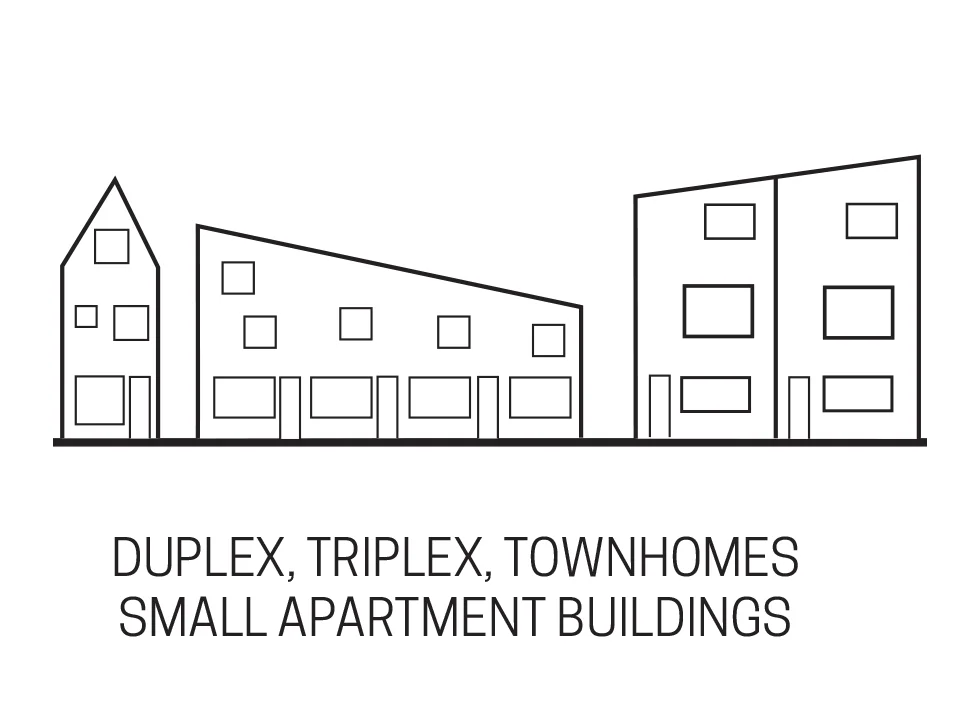The proposed 10,000 square foot mixed-use building has two street-front commercial spaces, 17 apartments, garage parking for 2 vehicles, a bike room, and other building support spaces. The residential portion of the building contains sixteen efficiency dwelling units and a one-bedroom unit developed as affordable housing for veterans transitioning from homelessness.
Homes Workplaces Interiors Design-Build
Nocturne, WC STUDIO’s latest self-initiated development project, endeavors to capitalize on the dingbat’s most favorable attributes and reimagine this classic midcentury housing type for our current context: a moment when the imperative to create livable and affordable housing and environmentally responsible buildings is more pressing than ever.
A property on a south-facing hillside overlooking Lake Washington was the ideal location for a Kenmore family, however their unremarkable 1970s house was not a source of joy. Seeking a more beautiful and functional living space that better captured the available lake vistas, the owners enlisted WC STUDIO to study options for rebuilding.
Pearl Homes is a residential small-lot development in North Tacoma with four detached dwellings
The structure includes a dry cedar sauna room, cold plunge tub, outdoor shower, changing area, a fire pit and outdoor gathering space. These program elements were to be contained within a well-crafted structure that highlighted the natural beauty of the woodsy setting.
The Power Point Apartments is a 25-unit residential building designed for one of three contiguous sites on the rapidly developing hillside adjacent to downtown Tacoma.
Homes Workplace Design-Build Interiors Middle Housing
Wedgeview is a newly completed apartment building located across the street from Tacoma’s historic Wedge neighborhood. Vacant for many years, the site now contains four new dwellings, eight new neighbors, two dogs and one cat.
Homes Interiors Middle Housing
Beginning with a basic concept of two rows of three townhomes facing onto an entry court, we refined the design of this six-unit Missing Middle infill housing project in several steps.
WC STUDIO architects has been busy working on a design for nearly identical twin triplexes on a thin strip of land located in Tacoma’s Downtown Regional Growth Mixed Use Center.
This urban cabin concept is a fresh perspective on how to not only house people efficiently, but also retain and enrich the charm and character of a specific place, and to create homes, not just housing.
The Ainsworth Apartments combines desirable qualities of a garden-style apartment building, such as affordability and access to the outdoors, with the advantages of a walkable neighborhood and density to support urban amenities.
The Engawa House in Kenmore, WA is a custom home designed to maximize views of Lake Washington, natural light, and energy-efficiency.
For many households, the right type of house, in the right location, at the right price point can't be found because it no longer exists. The mismatch between the available housing and what is needed is often referred to as the "Missing Middle".
A three-dimensional kitchen renovation completely transformed the main level of a 1960s split-entry home in Bellevue. The removal of two walls allowed the kitchen and dining area to expand into an under-utilized adjacent room and fully connect those spaces with the living room.


