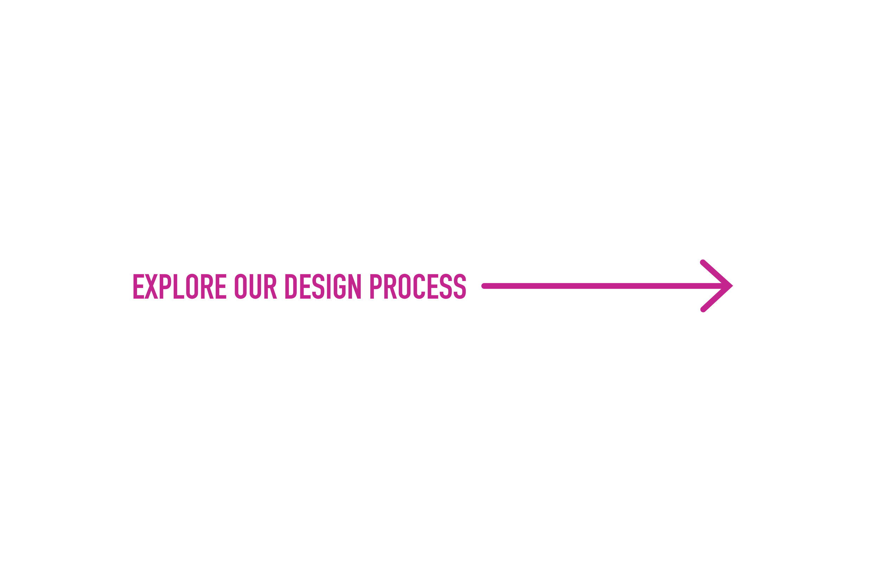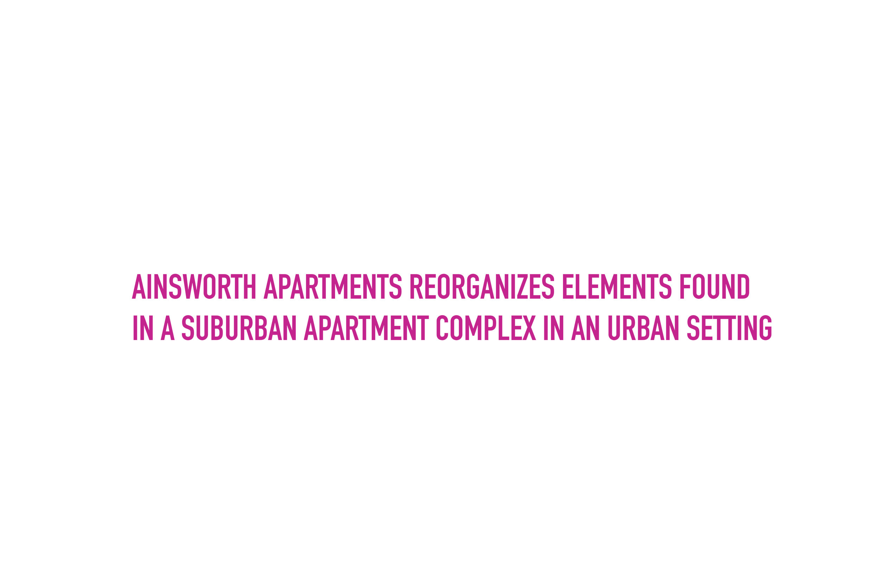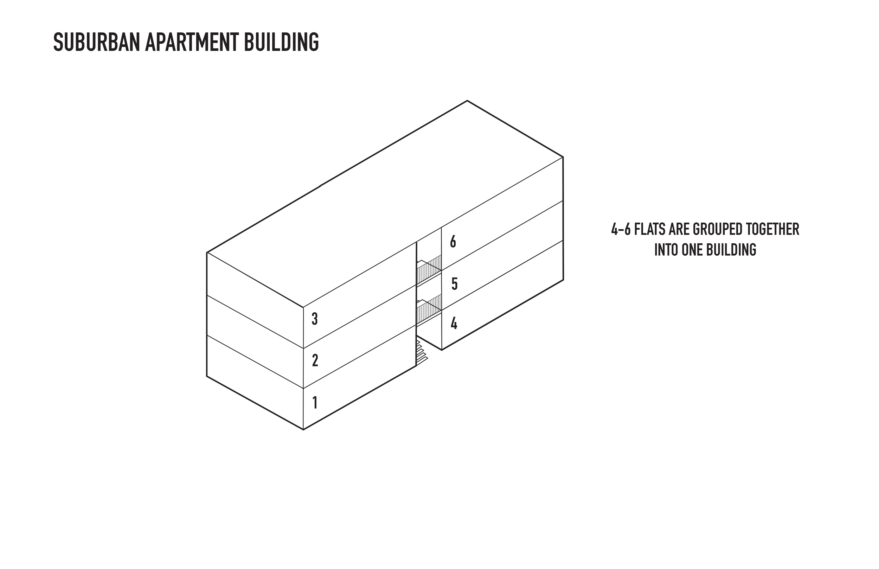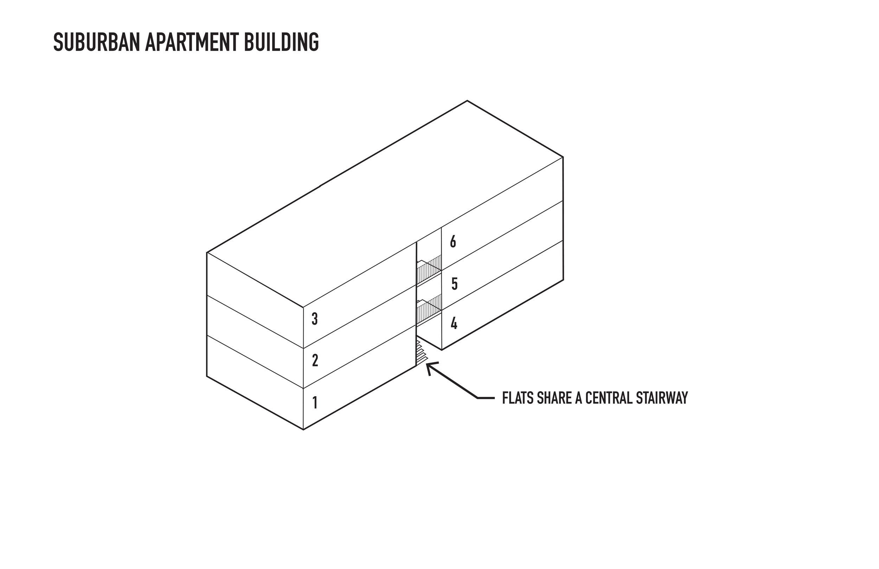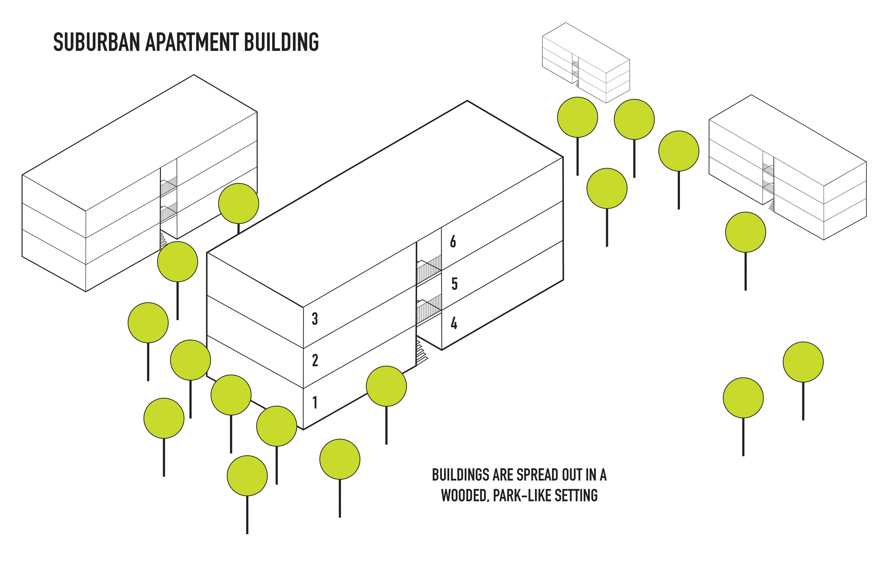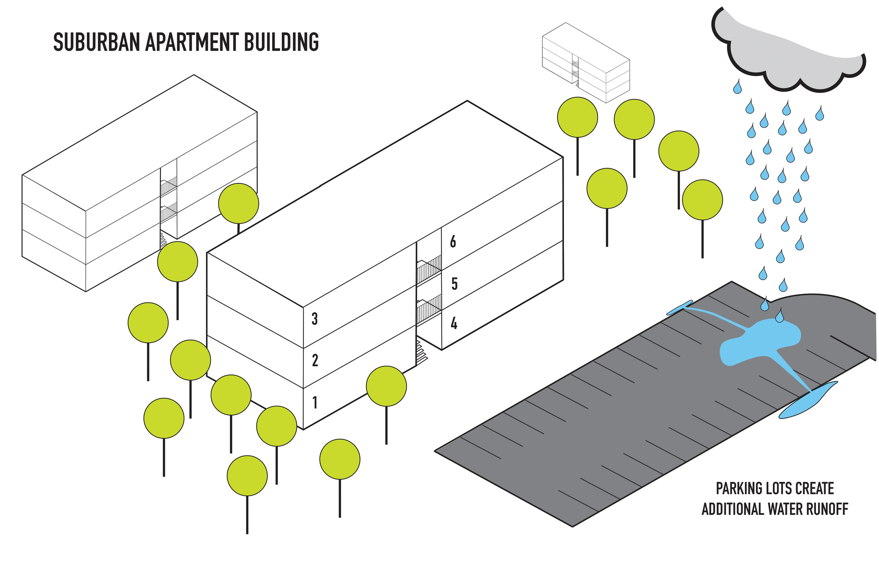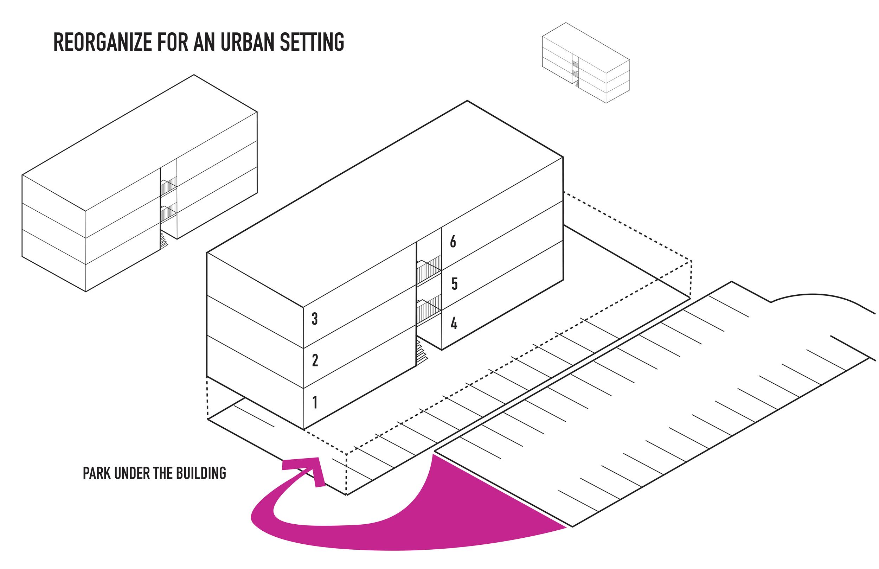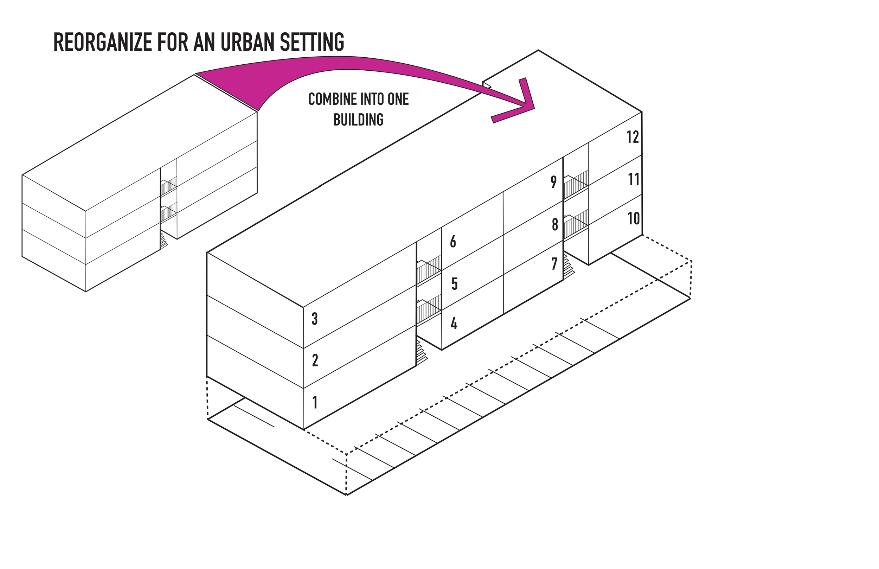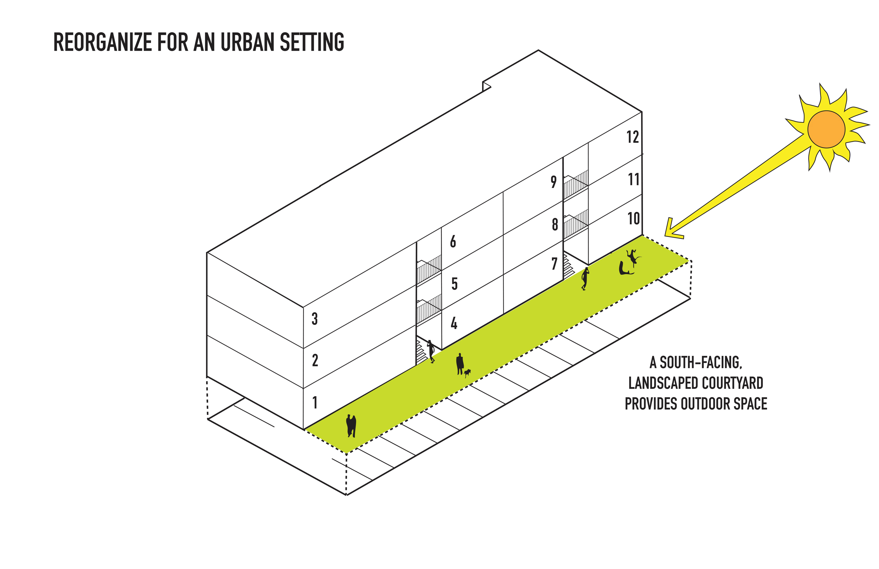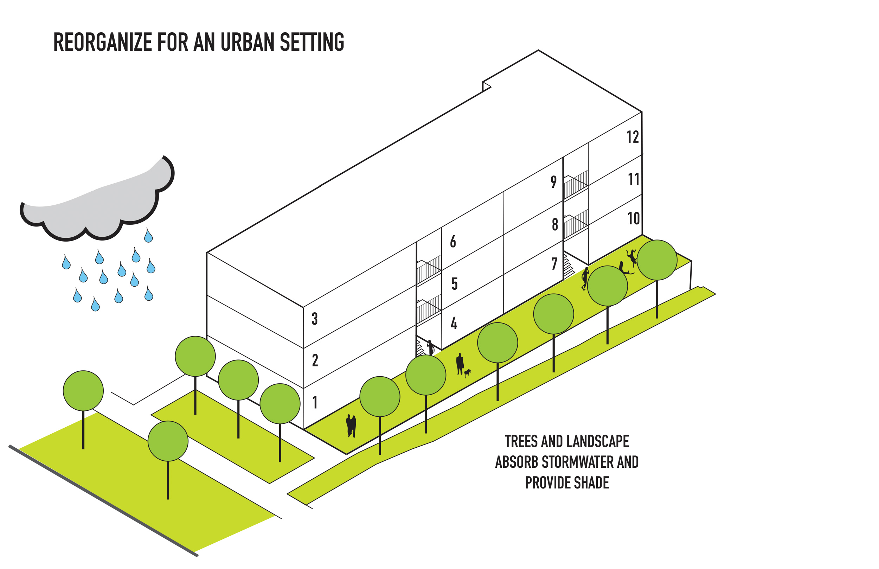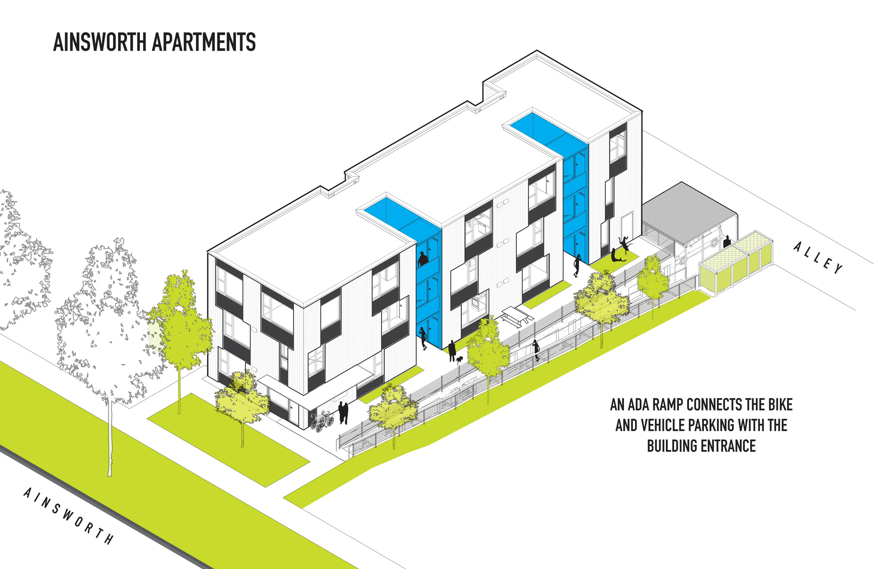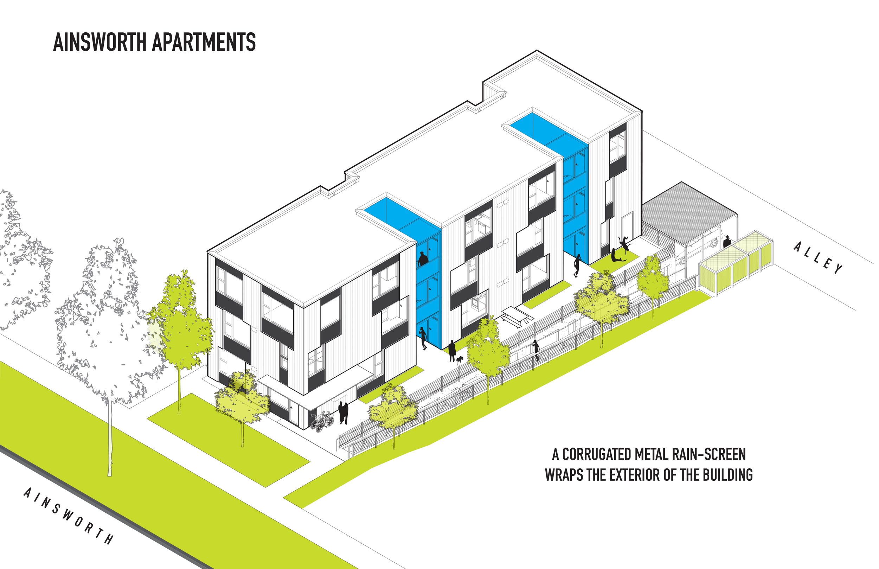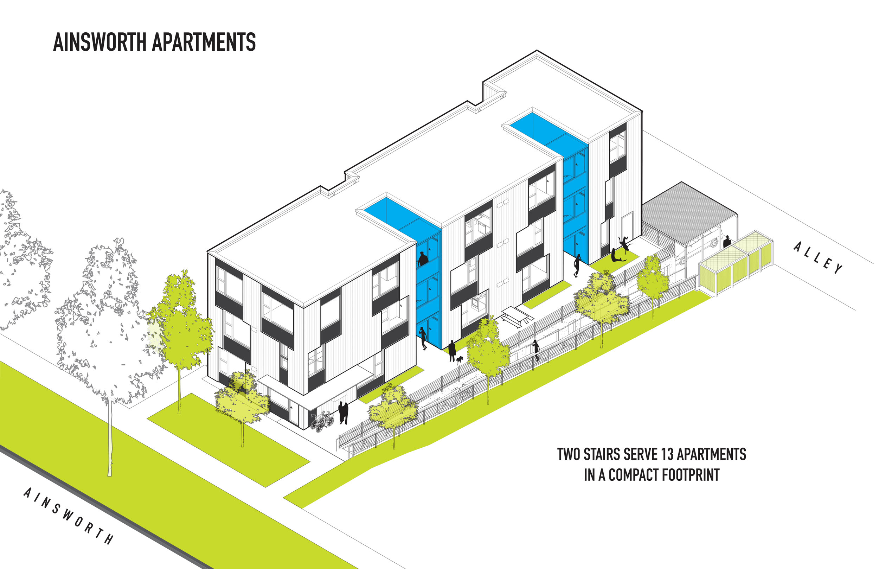ainsworth TERRRACE
Tacoma, WA
A familiar typology repackaged for a compact infill site, Ainsworth Terrace combines desirable qualities of a garden-style apartment building, such as affordability and access to the outdoors, with the advantages of a walkable neighborhood and density to support urban amenities.
Flipping the script on suburban complexes with swaths of surface parking, the design team worked with the site’s topography to stow the required parking for bicycles and vehicles in a naturally ventilated garage beneath three levels of apartments. To navigate the grade change from the public sidewalk to the rear of the building, a ramp suspended from the south wall of the garage floats above a landscaping buffer at the adjacent fourplex. The perforated ramp decking allows rain and sun to reach understory plants below. In addition to providing an accessible route across the site, the ramp functions as an extension of the south-facing terrace that lids a portion of the garage and creates a generous side setback at the apartment levels. Acting as a giant front porch for the building, the terrace provides access to all thirteen apartments, which are organized into three stacks with open-air stairwells between. This arrangement maximizes natural light for every unit in the building and eliminates corridors.
Taking full advantage of the Pacific Northwest’s mild climate, building circulation is celebrated on the exterior rather than buried within the structure. Simply by coming and going, fresh air and exercise become an integral part of residents’ routine. Opportunities to soak up sunshine on the south-facing terrace or listen to the patter of rain from the stairwell balconies encourage lingering outdoors and encounters between neighbors. In contrast with the black and white exterior, the vertical circulation spaces are saturated with a single color. A bright blue hue covers all surfaces within the stairwells to emphasize the three separate residential blocks. Although most of the apartments have a similar layout, the position of the fenestration shifts at each level to wrap the otherwise simple volumes in a dynamic facade using just two economical siding materials: corrugated metal and fiber cement panels.
Using the same amount of land typically occupied by a single dwelling in Tacoma, Ainsworth Terrace creates a community of thirteen homes. This is Missing Middle housing: compact yet livable, dense yet still in scale with the surrounding mix of detached and small-plex residences that comprise Ainsworth Avenue. The project exemplifies a sustainable development model for growing cities that will help alleviate the affordability and climate crises that we face today.
A south facing courtyard provides a shared outdoor space for the 13 residents
