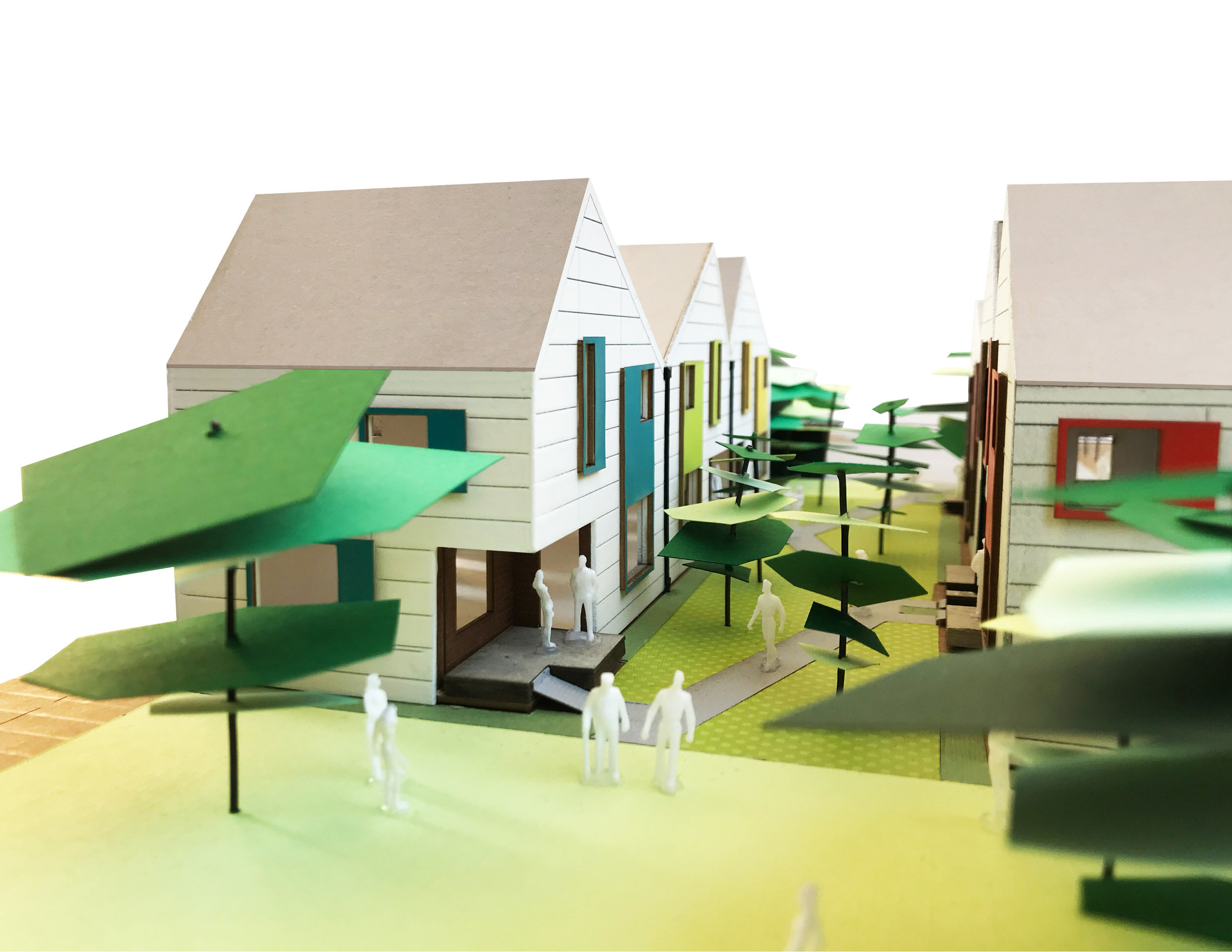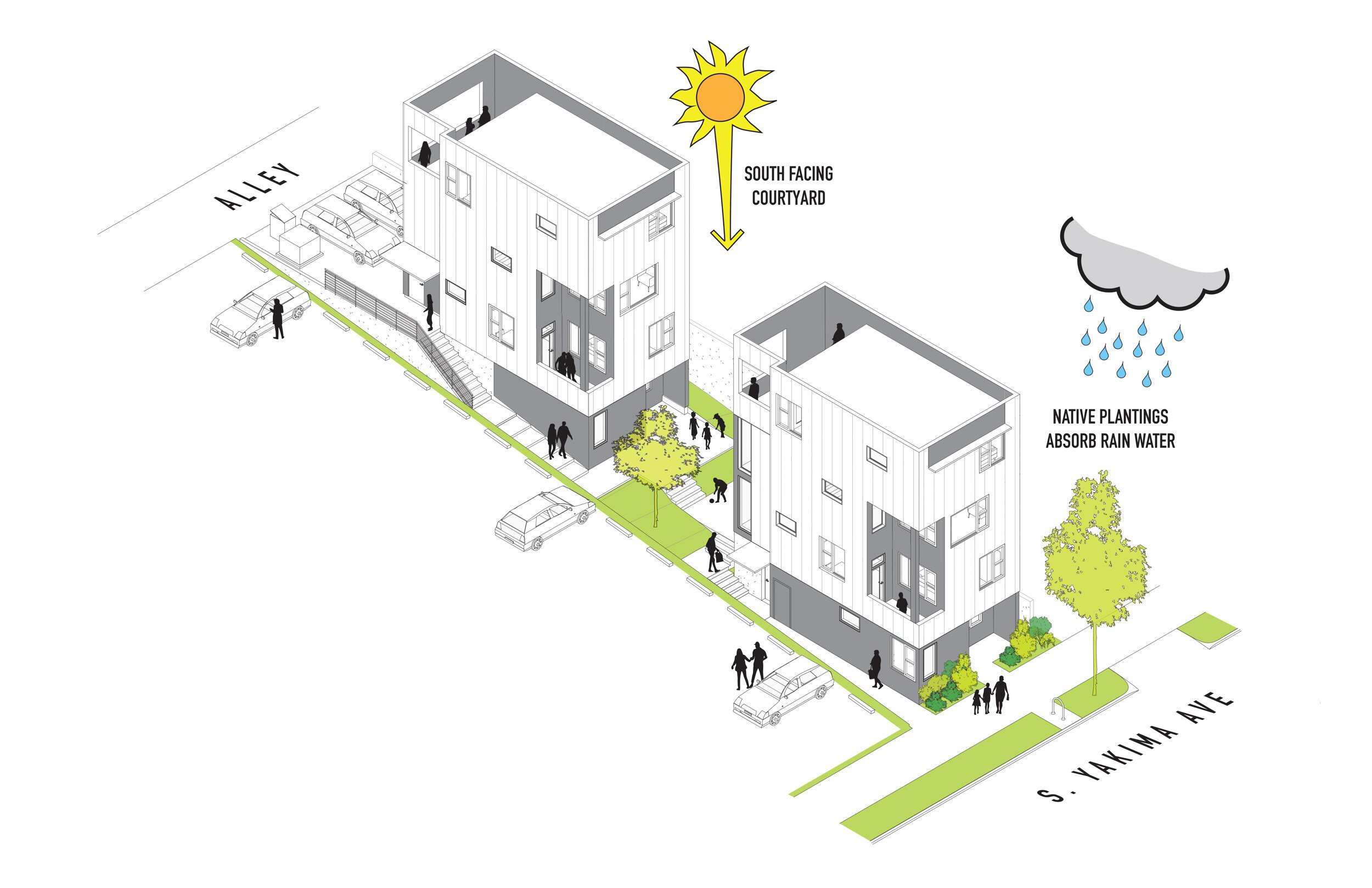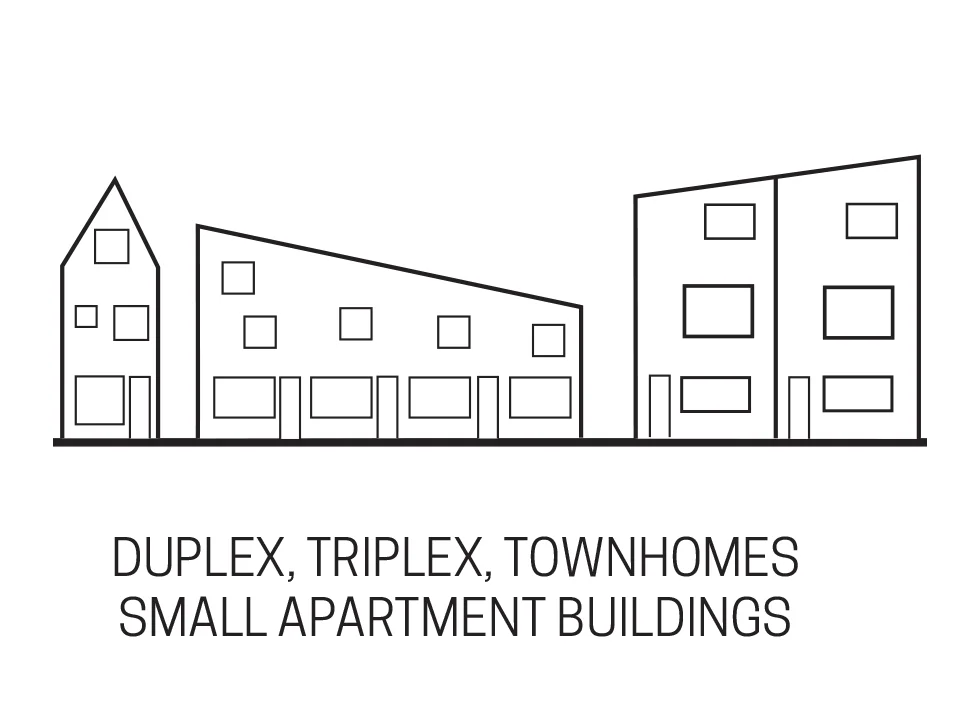Homes Interiors Middle Housing
Beginning with a basic concept of two rows of three townhomes facing onto an entry court, we refined the design of this six-unit Missing Middle infill housing project in several steps.
WC STUDIO architects has been busy working on a design for nearly identical twin triplexes on a thin strip of land located in Tacoma’s Downtown Regional Growth Mixed Use Center.
This urban cabin concept is a fresh perspective on how to not only house people efficiently, but also retain and enrich the charm and character of a specific place, and to create homes, not just housing.
The Ainsworth Apartments combines desirable qualities of a garden-style apartment building, such as affordability and access to the outdoors, with the advantages of a walkable neighborhood and density to support urban amenities.
The Engawa House in Kenmore, WA is a custom home designed to maximize views of Lake Washington, natural light, and energy-efficiency.
For many households, the right type of house, in the right location, at the right price point can't be found because it no longer exists. The mismatch between the available housing and what is needed is often referred to as the "Missing Middle".
A three-dimensional kitchen renovation completely transformed the main level of a 1960s split-entry home in Bellevue. The removal of two walls allowed the kitchen and dining area to expand into an under-utilized adjacent room and fully connect those spaces with the living room.







