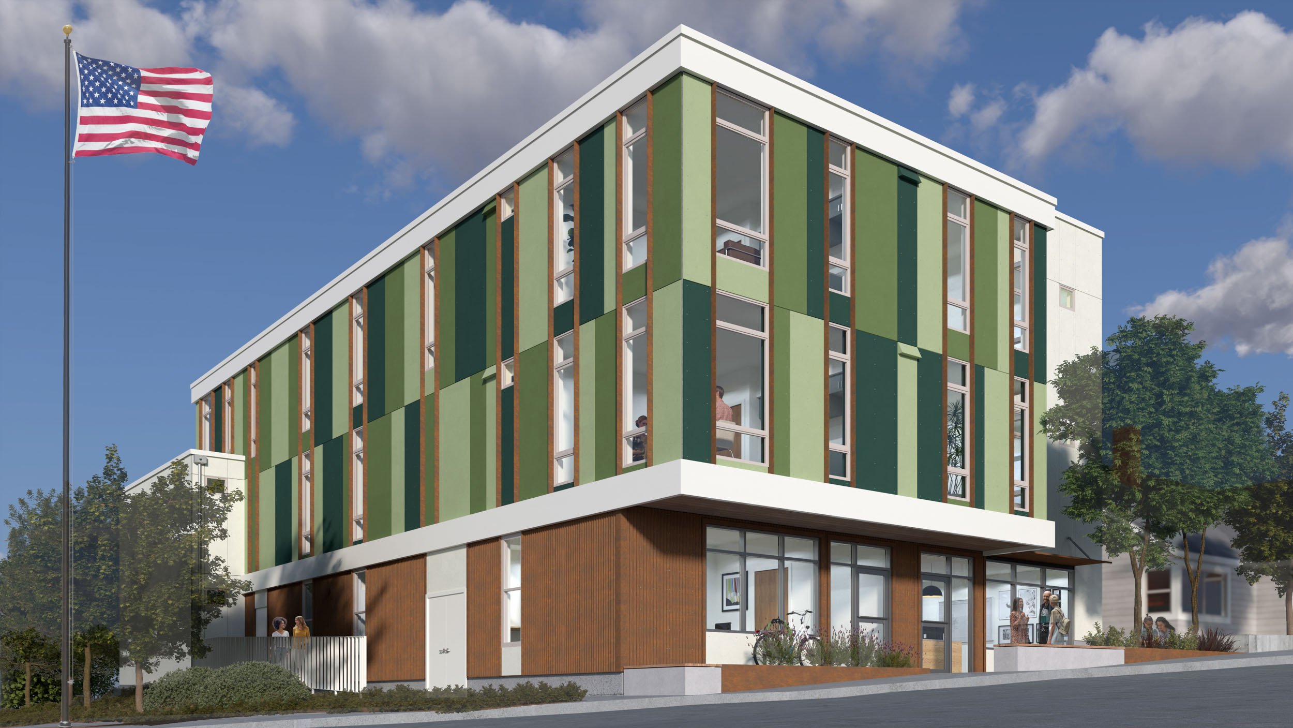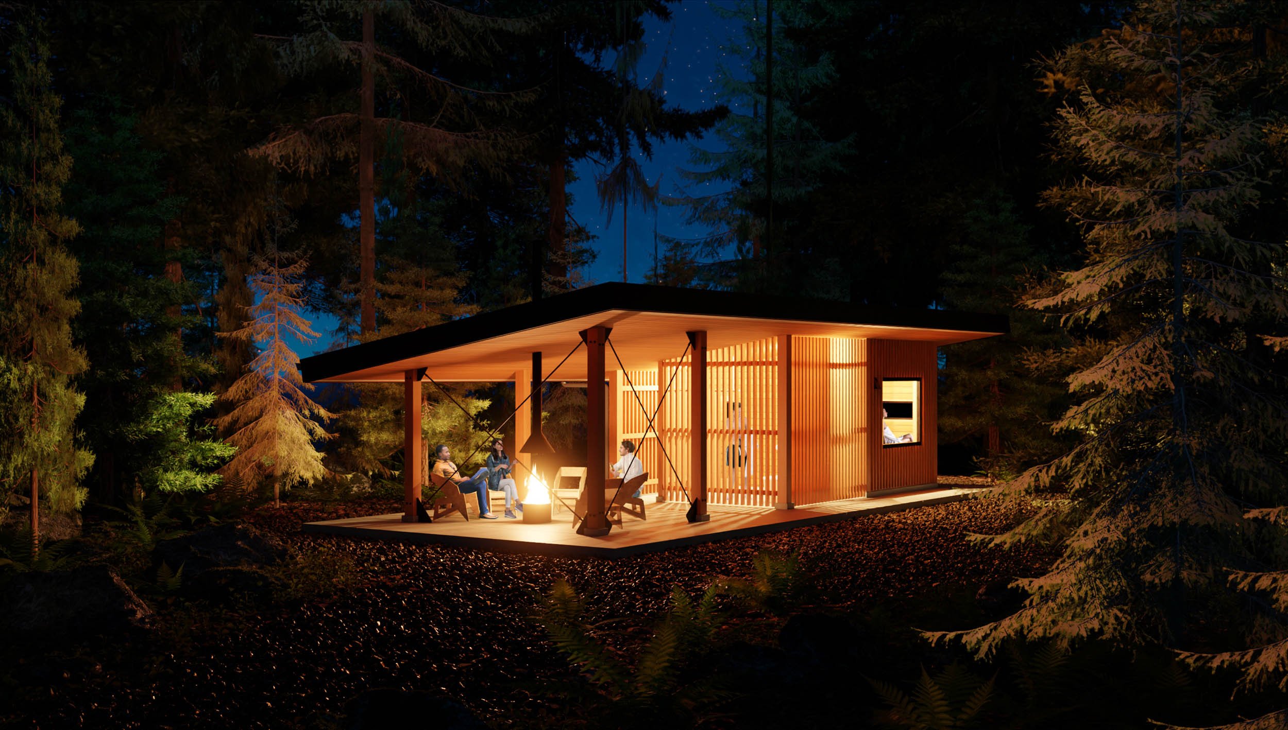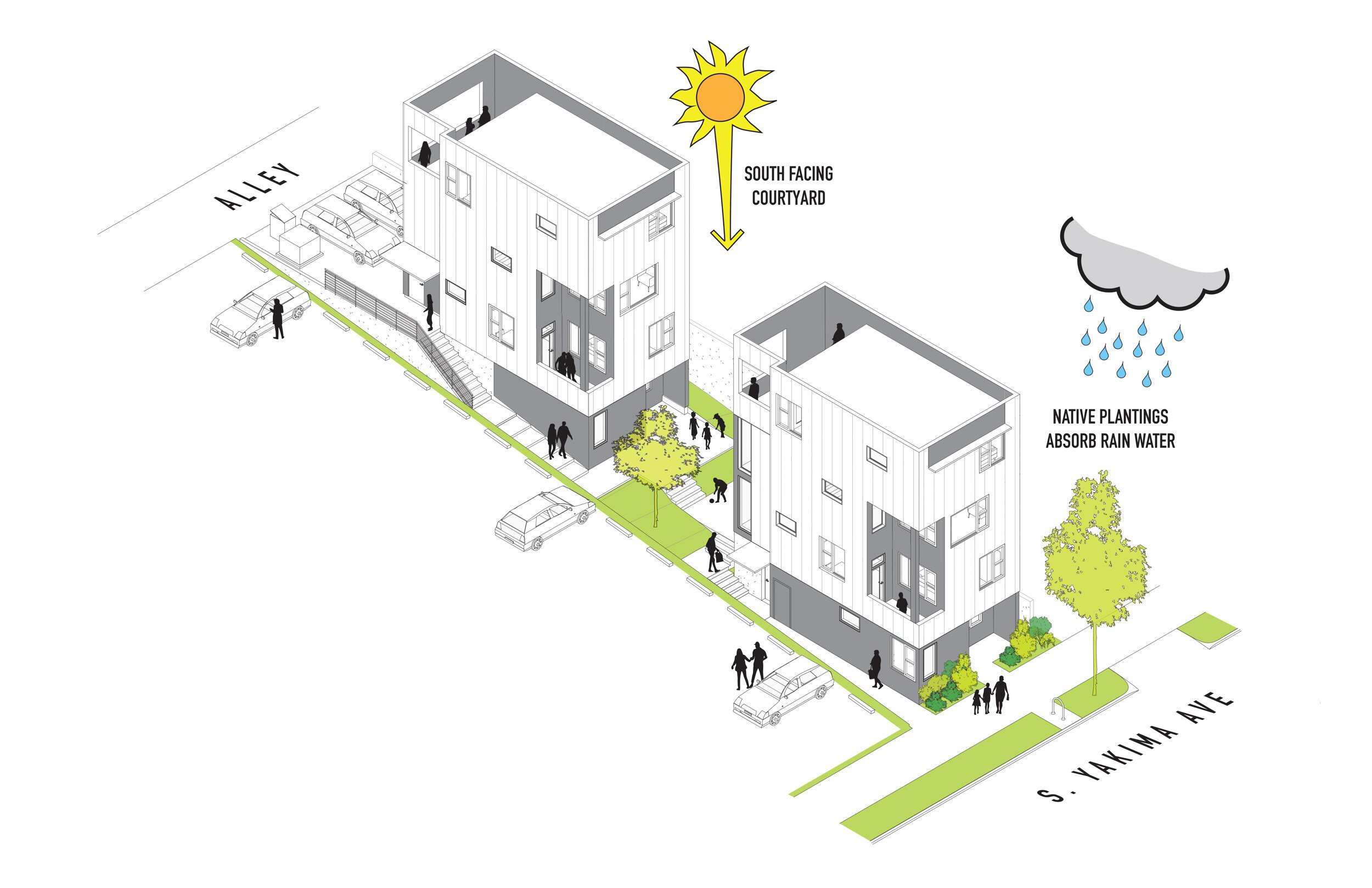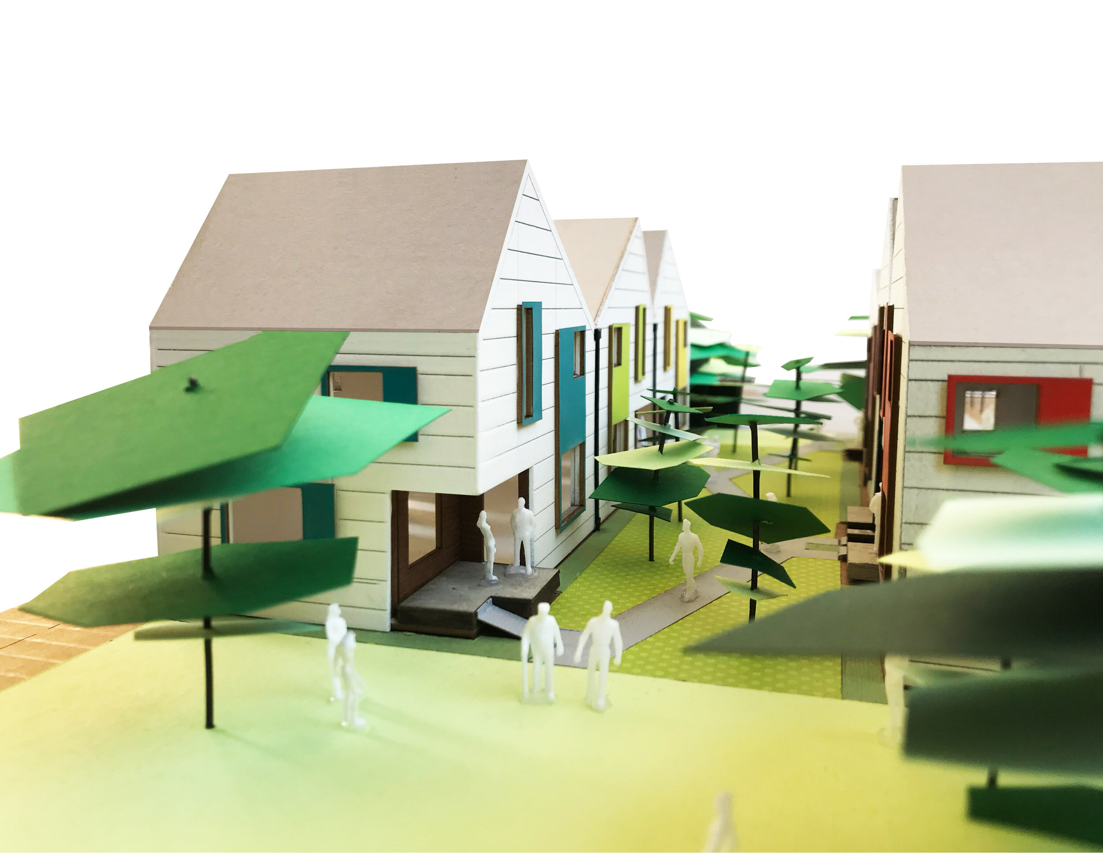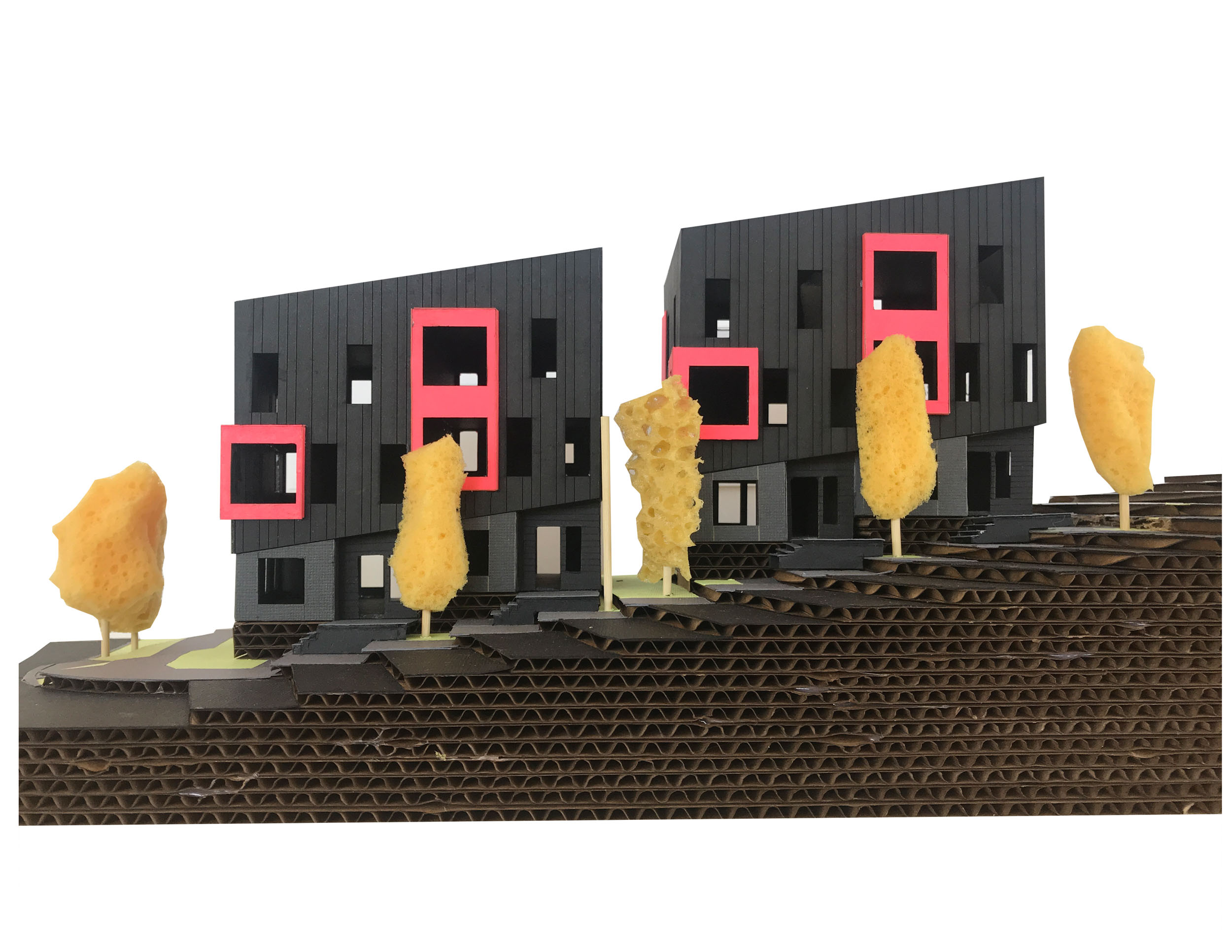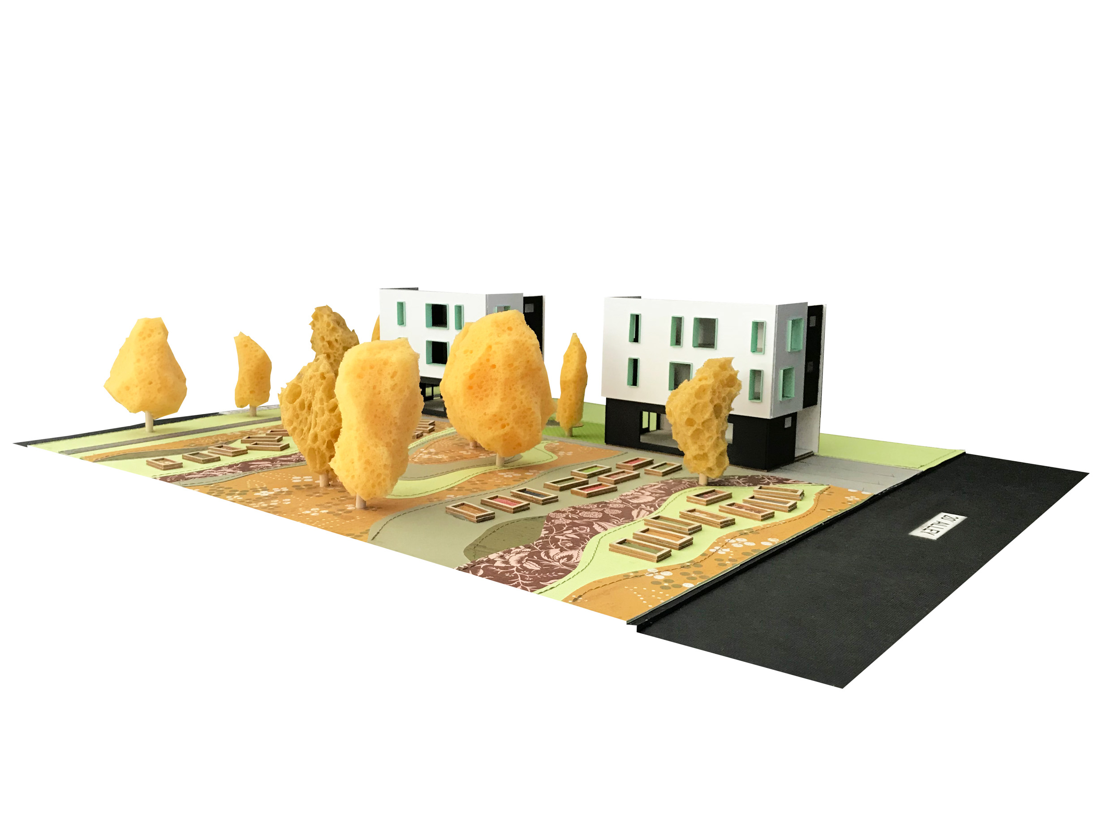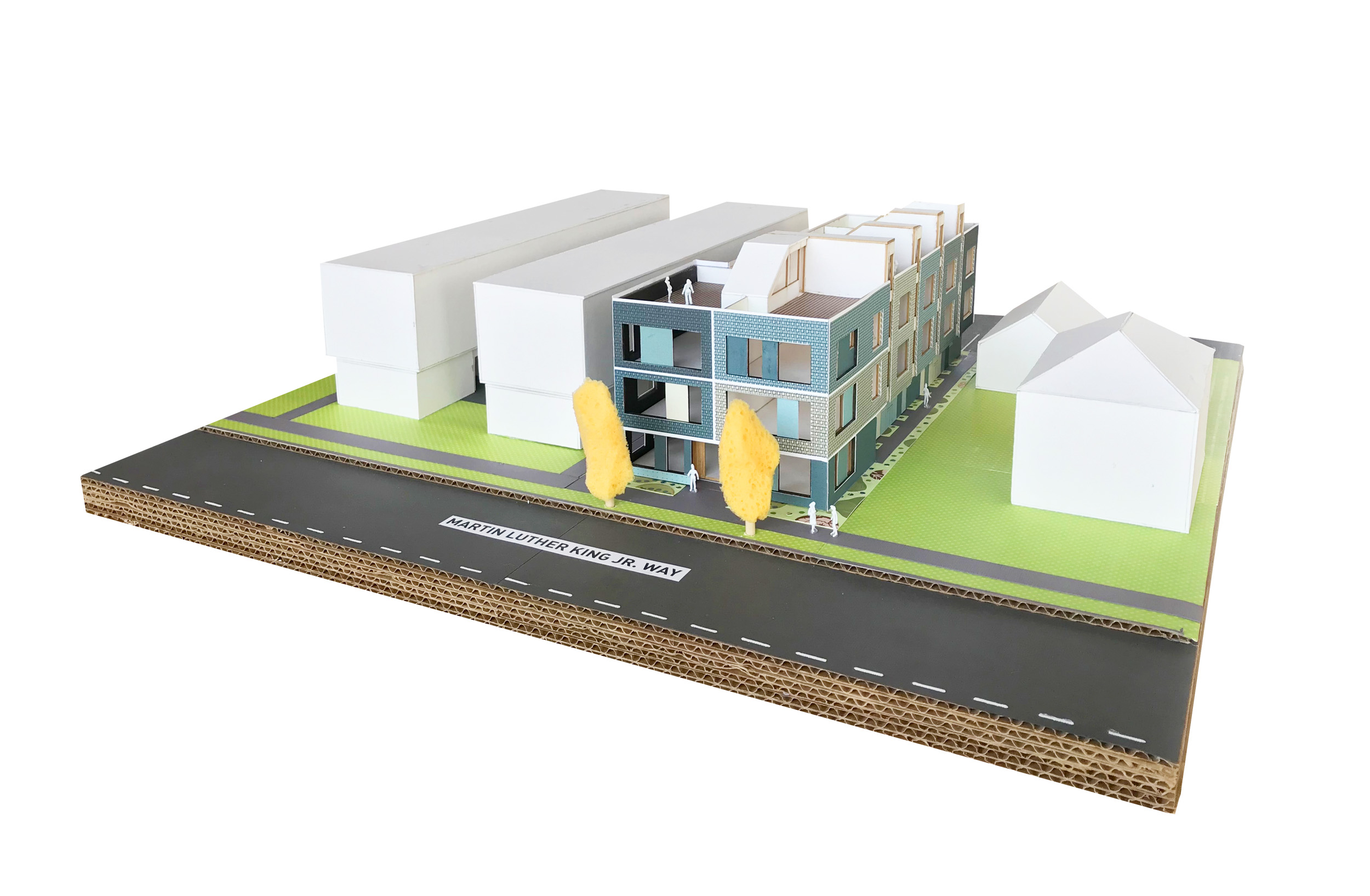Projects
Homes Workplaces Interiors Design-Build
Nocturne, WC STUDIO’s latest self-initiated development project, endeavors to capitalize on the dingbat’s most favorable attributes and reimagine this classic midcentury housing type for our current context: a moment when the imperative to create livable and affordable housing and environmentally responsible buildings is more pressing than ever.
The proposed 10,000 square foot mixed-use building has two street-front commercial spaces, 17 apartments, garage parking for 2 vehicles, a bike room, and other building support spaces. The residential portion of the building contains sixteen efficiency dwelling units and a one-bedroom unit developed as affordable housing for veterans transitioning from homelessness.
A property on a south-facing hillside overlooking Lake Washington was the ideal location for a Kenmore family, however their unremarkable 1970s house was not a source of joy. Seeking a more beautiful and functional living space that better captured the available lake vistas, the owners enlisted WC STUDIO to study options for rebuilding.
Pearl Homes is a residential small-lot development in North Tacoma with four detached dwellings
The structure includes a dry cedar sauna room, cold plunge tub, outdoor shower, changing area, a fire pit and outdoor gathering space. These program elements were to be contained within a well-crafted structure that highlighted the natural beauty of the woodsy setting.
The Power Point Apartments is a 25-unit residential building designed for one of three contiguous sites on the rapidly developing hillside adjacent to downtown Tacoma.
WC STUDIO architects has been busy working on a design for nearly identical twin triplexes on a thin strip of land located in Tacoma’s Downtown Regional Growth Mixed Use Center.
8th + Yakima Flats is WC STUDIO architect’s latest Missing Middle multifamily housing project design. Now in for building permit review, we anticipate construction to start early Spring 2021. The infill apartment building with 17 one-bedroom units arranged around a landscaped courtyard will replace a currently vacant 6500 square foot parcel near downtown Tacoma.
Homes Interiors Middle Housing
Beginning with a basic concept of two rows of three townhomes facing onto an entry court, we refined the design of this six-unit Missing Middle infill housing project in several steps.
A three-dimensional kitchen renovation completely transformed the main level of a 1960s split-entry home in Bellevue. The removal of two walls allowed the kitchen and dining area to expand into an under-utilized adjacent room and fully connect those spaces with the living room.
A design for two sets of semi-detached modern homes is now in progress at WC STUDIO. Located on the east-facing hillside of the New Tacoma area, the moderately sloping site presented an opportunity to capture views of downtown Tacoma, the Thea Foss waterway and the Port of Tacoma from the rooftops of the three-story townhomes.
The Lake Washington House Extension adds an additional bedroom and bathroom suite above a garage with plenty of room for bicycles.
The Engawa House in Kenmore, WA is a custom home designed to maximize views of Lake Washington, natural light, and energy-efficiency.
This urban cabin concept is a fresh perspective on how to not only house people efficiently, but also retain and enrich the charm and character of a specific place, and to create homes, not just housing.
A pair of six-bedroom homes with shared yard space offers an alternative model for extended family living, balancing common and private space.
The Ainsworth Apartments combines desirable qualities of a garden-style apartment building, such as affordability and access to the outdoors, with the advantages of a walkable neighborhood and density to support urban amenities.
Homes Workplace Design-Build Interiors Middle Housing
Wedgeview is a newly completed apartment building located across the street from Tacoma’s historic Wedge neighborhood. Vacant for many years, the site now contains four new dwellings, eight new neighbors, two dogs and one cat.
Homes Design-Build Interiors Middle Housing
Located in a Central Tacoma neighborhood with a mix of single-family homes, apartment buildings, and the eclectic establishments of the Sixth Avenue business district, the Prospect endeavors to set a new standard for urban livability and offers a fresh take on the four-plex.
Currently under construction in Tacoma’s Hilltop neighborhood, the 253 Five is a compact development of five single-family homes linked together by a network of stepped pathways and patios to terrace the steeply sloping site.
Homes Workplace Middle Housing
This group of six attached homes will add more housing in a category known as the “missing middle” providing more choices and diverse types of housing in Tacoma. The project site near the intersection of MLK and South 19th is part of the Hilltop Mixed Use Center and will be a short walk from the Tacoma Link light rail extension.
Homes Workplace Design-Build ADUs
The Central District House was designed and built by WC STUDIO. Located in a rapidly transforming Seattle neighborhood with an established arts community, the Central District house swaps the parking area on the ground floor with a flex space envisioned as an artist studio, live-work space, or additional dwelling unit (ADU) depending on the owner’s needs.


