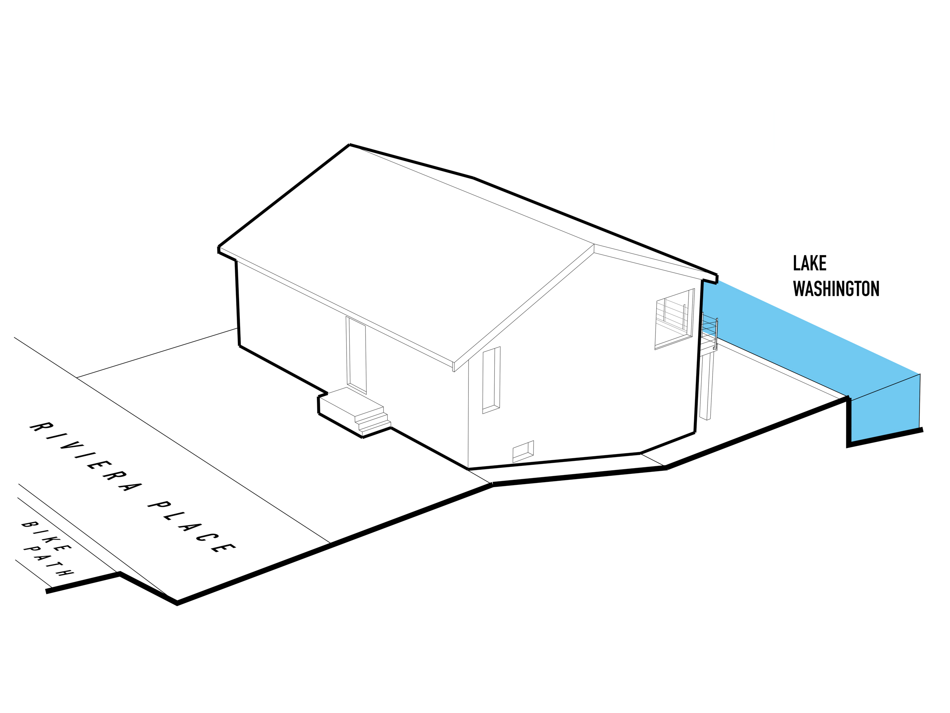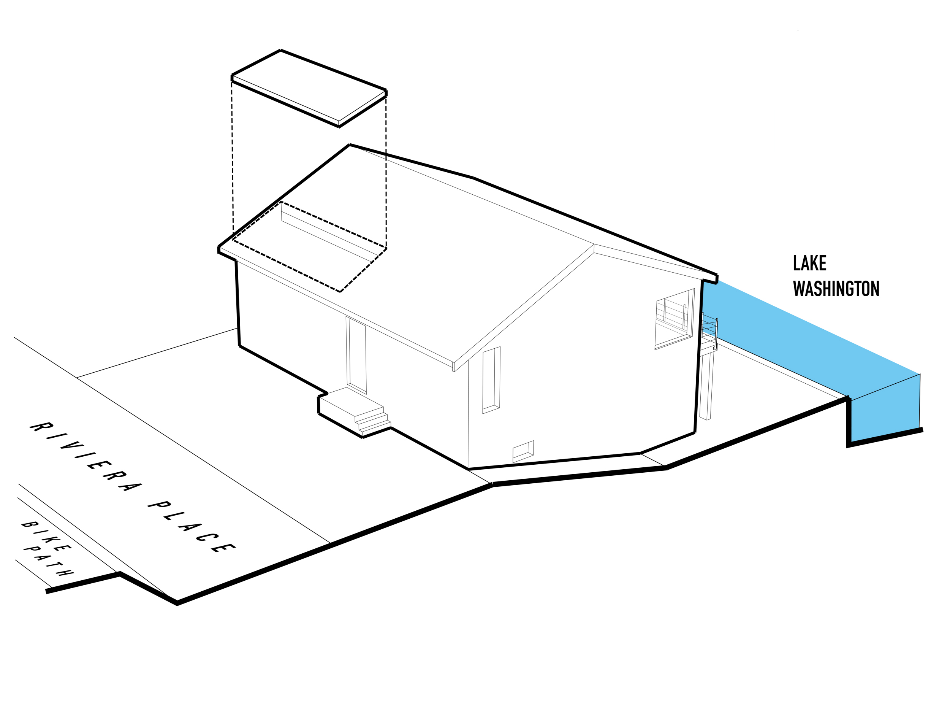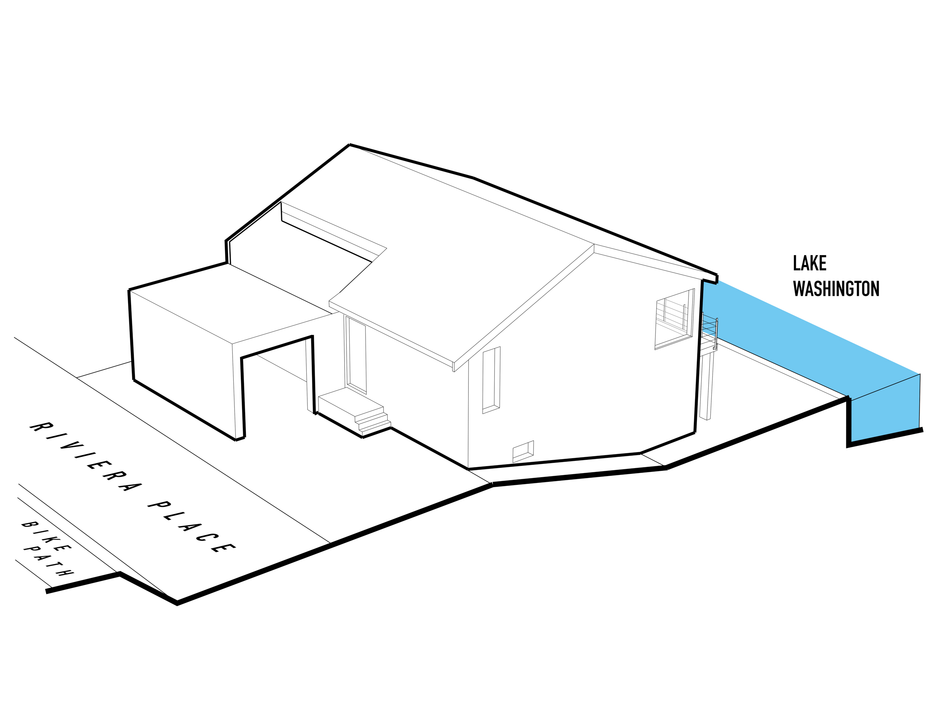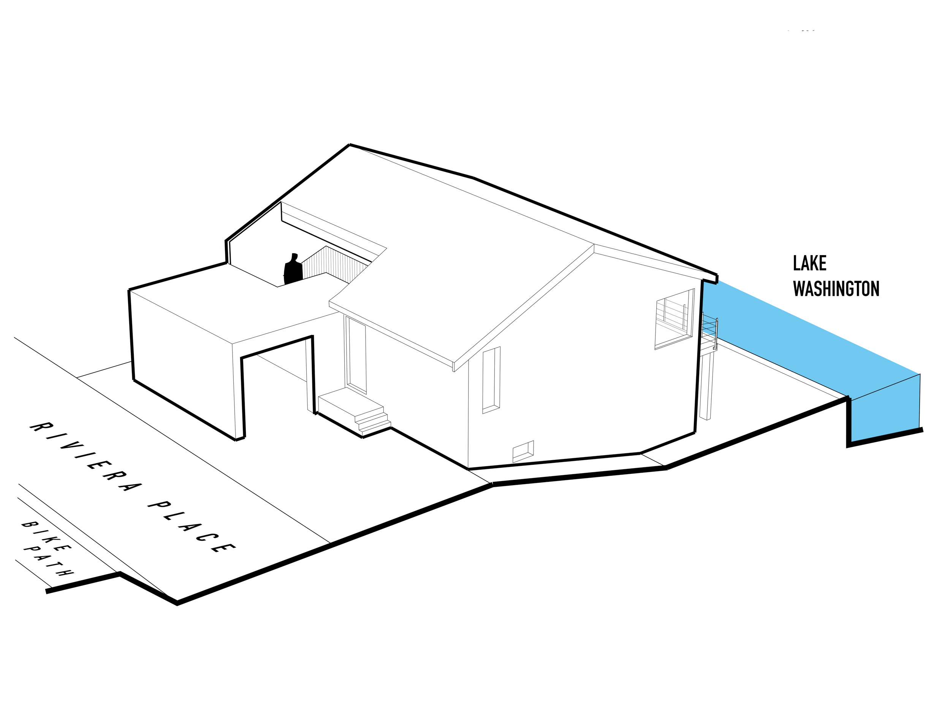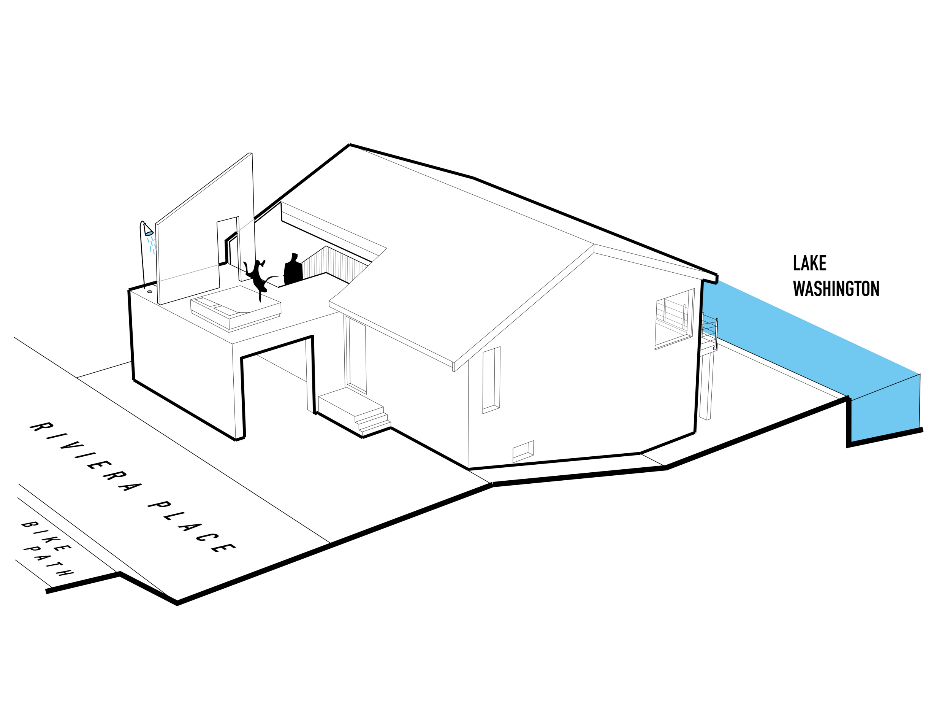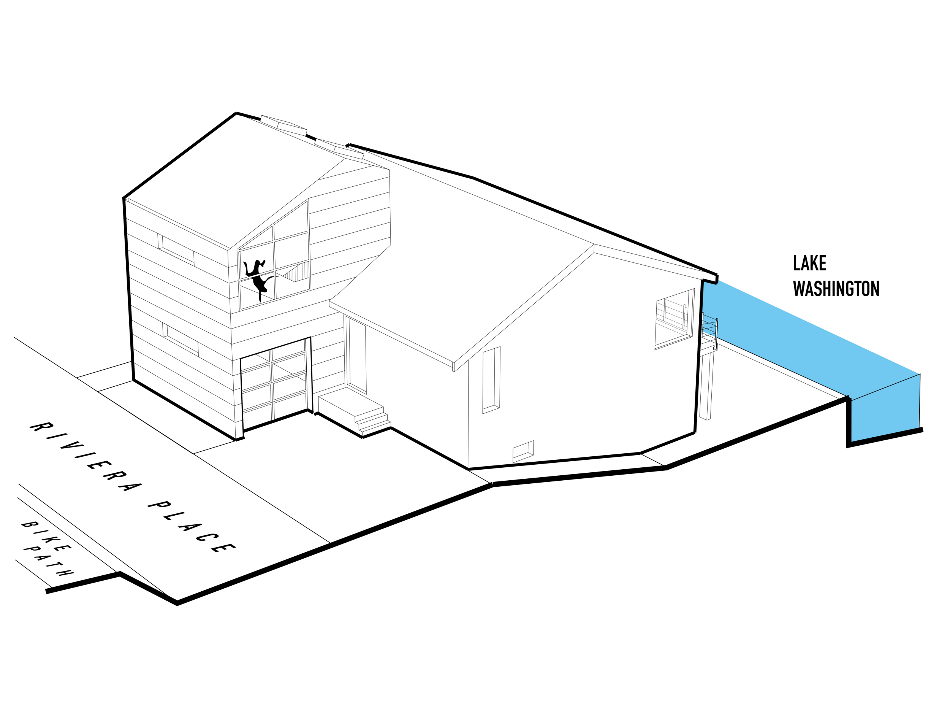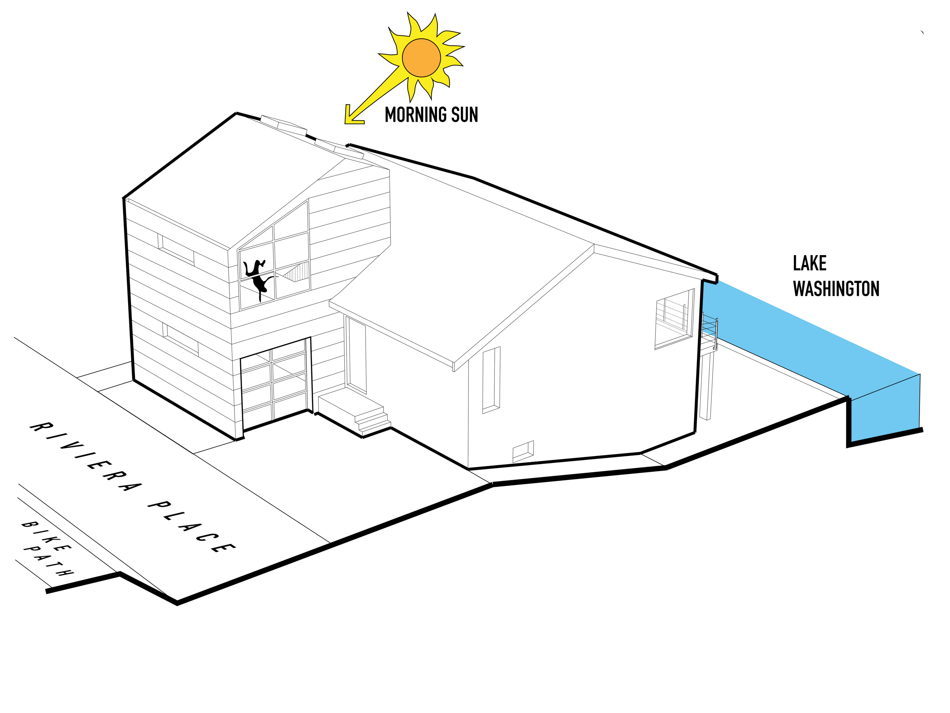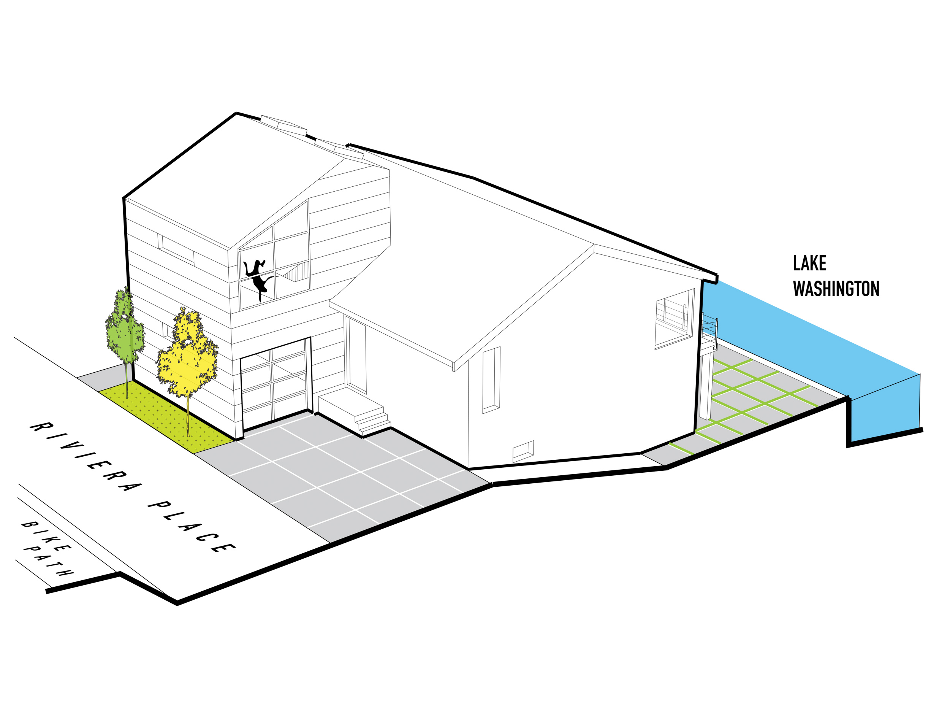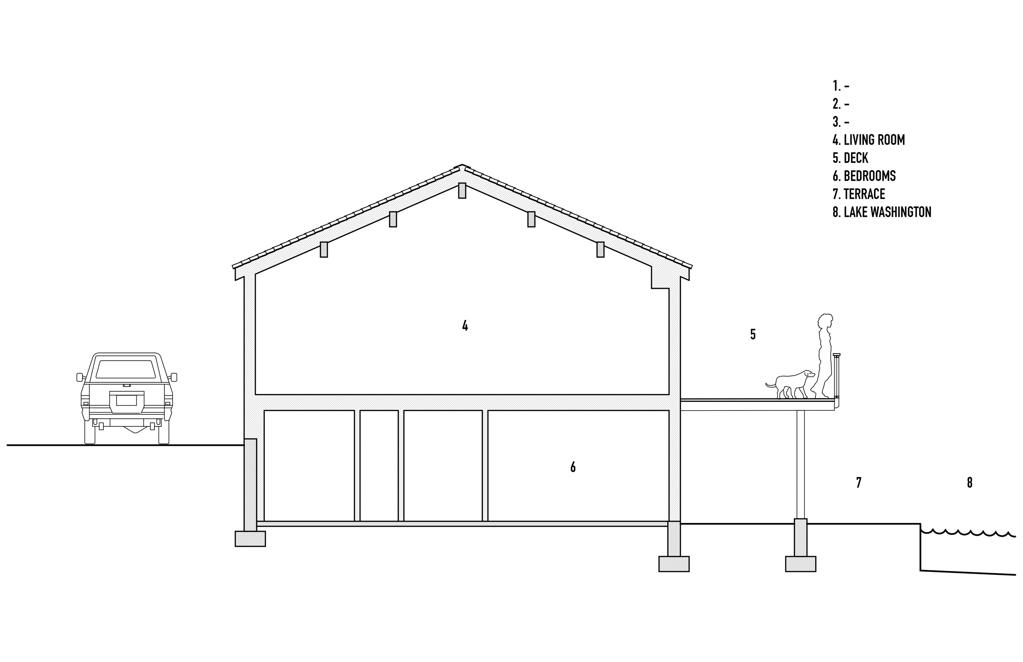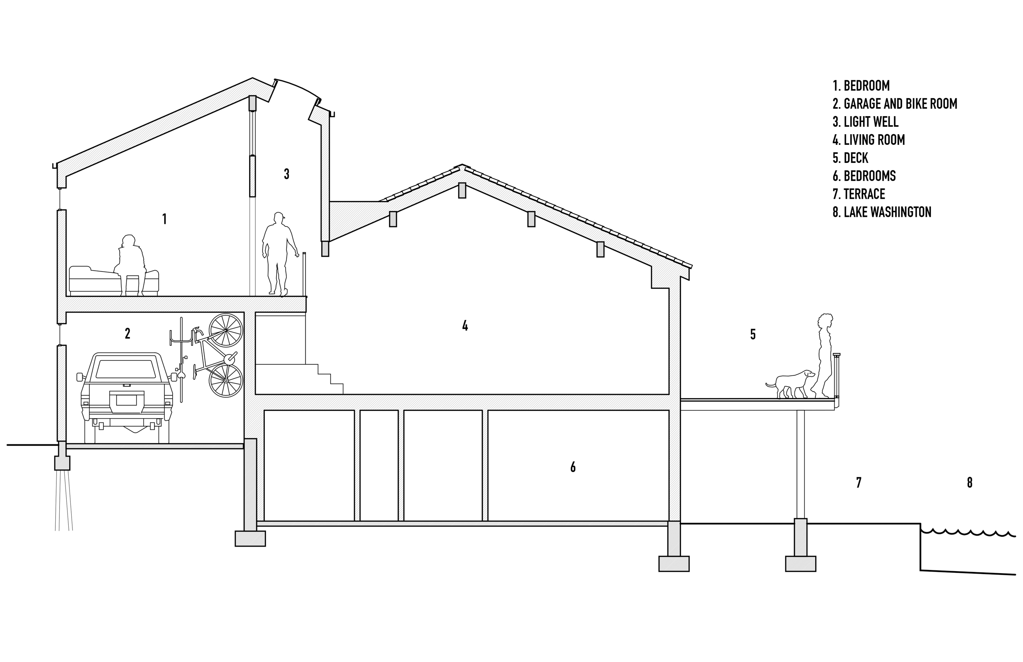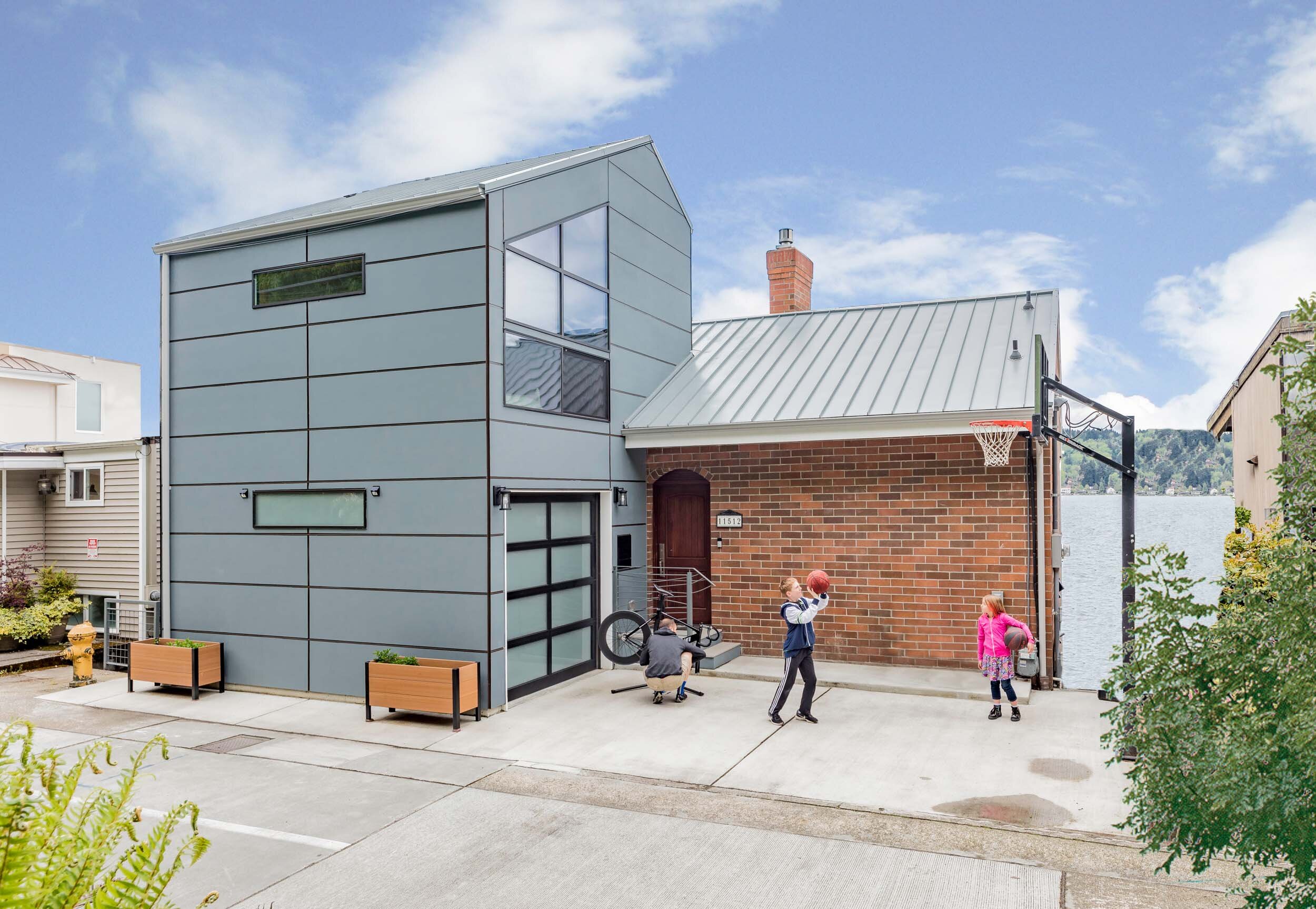
Lake washington house
Seattle, WA
The goal for phase one of the Lake Washington House Extension was to add an additional bedroom and bathroom, as well as one garage space and plenty of room for bicycles. The long-term plan also includes an outdoor shower, dock, backyard shed, and exercise studio facing the lake.
The existing house sits on a very tight waterfront site bounded by Lake Washington on the east and the Burke Gilman, a Rails-to-Trails multi-use trail, on the west. The addition was designed to fit neatly into the averaged setbacks of the neighboring homes and complement the simple shape and clean lines of the existing brick home.
“WC STUDIO designed an amazingly functional remodel for my 1939 brick house and did it in a way that married the new with the old. Their help didn’t stop at the architecture design as they assisted me through permitting, contractor selection and ongoing project support. Their knowledge through the process saved me money and hassle, and I ended up with a better outcome than I ever imagined”. Owner
The upper floor extends into the existing footprint where a new stair connects the living room with a bedroom and bathroom above. Skylights direct plenty of natural light to the new stairway and clerestory windows pass this light along into the bedroom.
The exterior of the addition is clad in a cement panel rain screen and a new metal roof. On the interior, finishes were selected to be consistent with the existing palette. The additional bedroom, bathroom, and garage, and storage will give the family room to settle in.
General Contractor GB Builders
Photos by Steve Campagna


