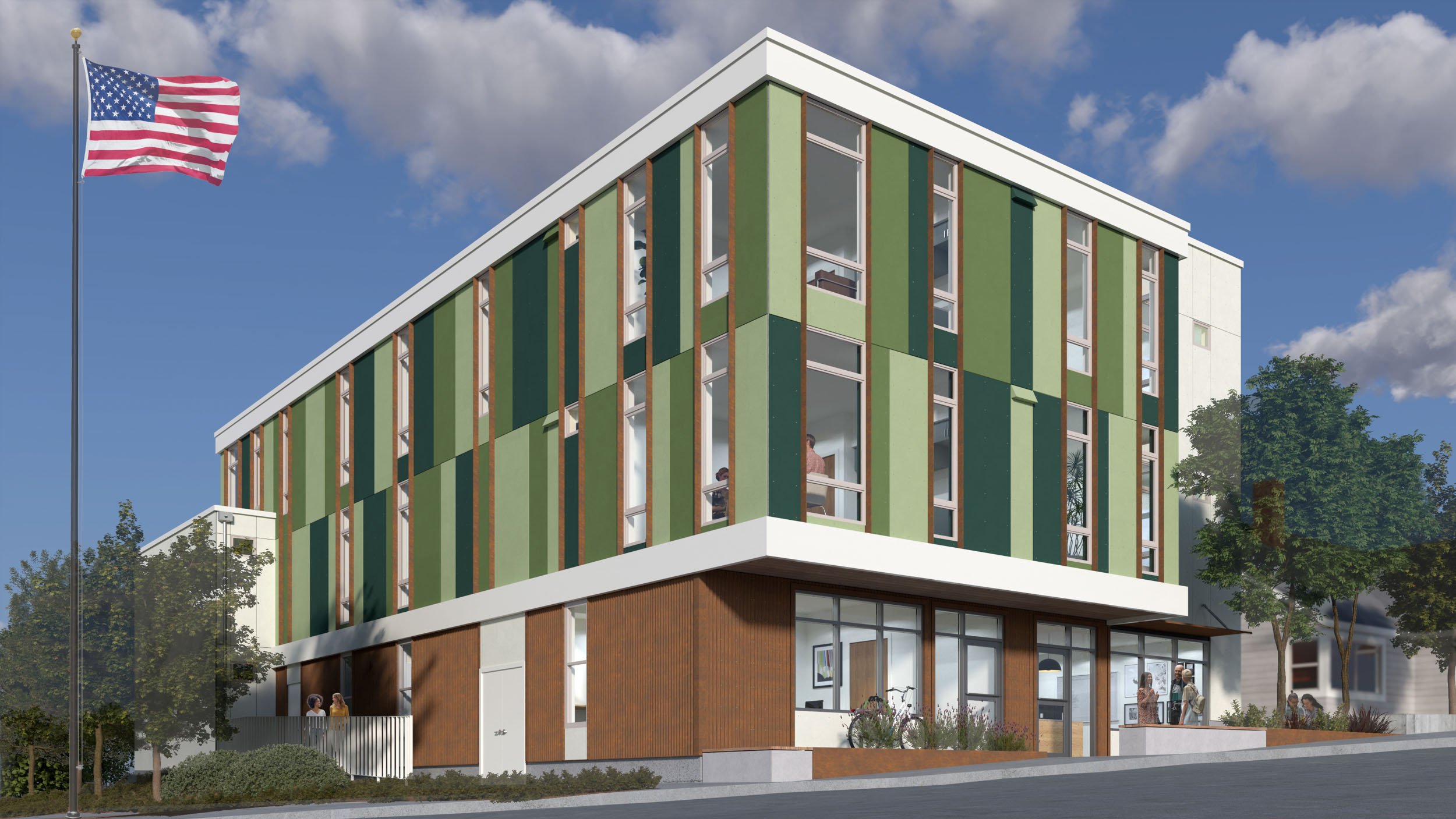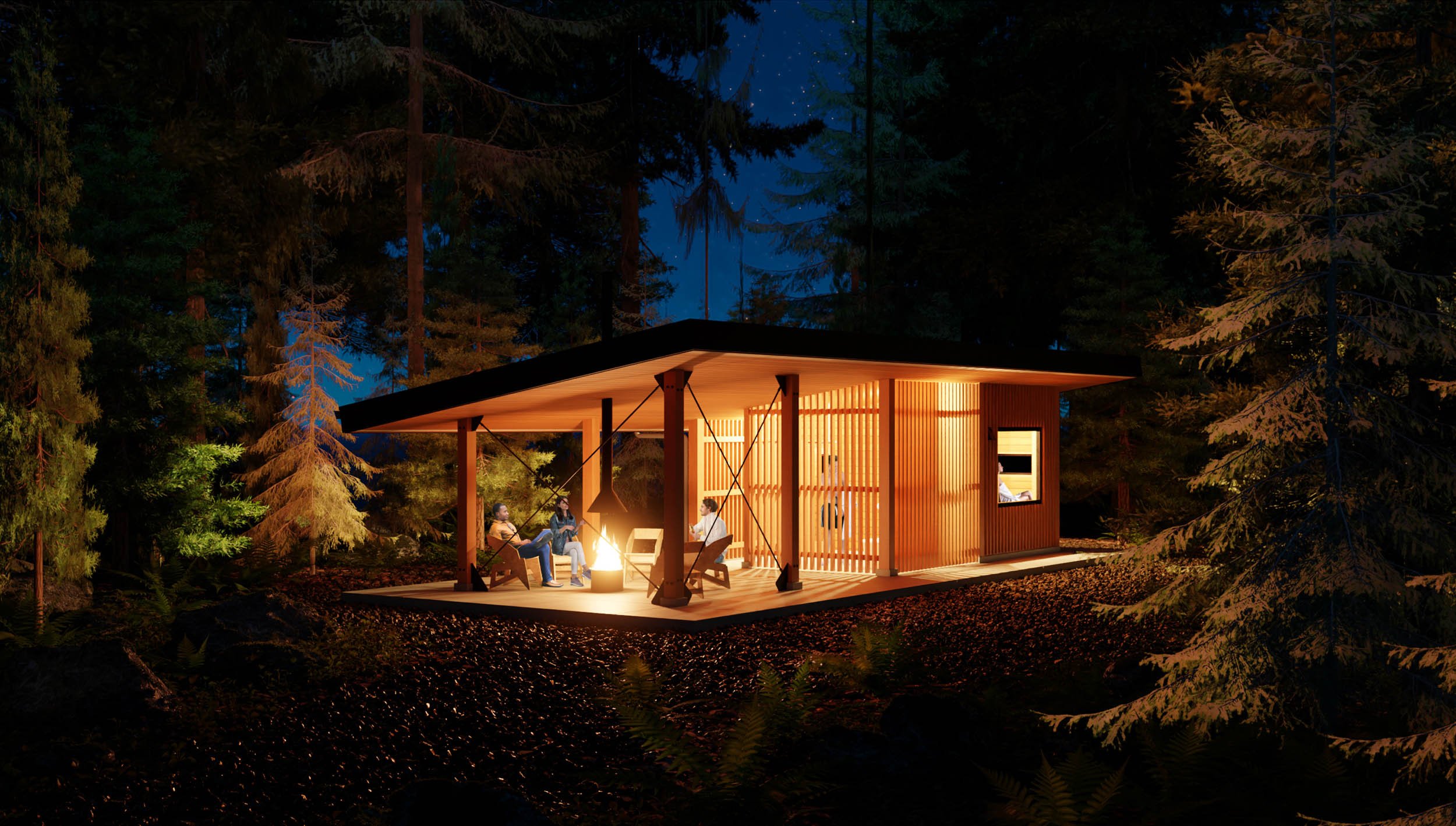The proposed 10,000 square foot mixed-use building has two street-front commercial spaces, 17 apartments, garage parking for 2 vehicles, a bike room, and other building support spaces. The residential portion of the building contains sixteen efficiency dwelling units and a one-bedroom unit developed as affordable housing for veterans transitioning from homelessness.
Homes Workplaces Interiors Design-Build
Nocturne, WC STUDIO’s latest self-initiated development project, endeavors to capitalize on the dingbat’s most favorable attributes and reimagine this classic midcentury housing type for our current context: a moment when the imperative to create livable and affordable housing and environmentally responsible buildings is more pressing than ever.
A property on a south-facing hillside overlooking Lake Washington was the ideal location for a Kenmore family, however their unremarkable 1970s house was not a source of joy. Seeking a more beautiful and functional living space that better captured the available lake vistas, the owners enlisted WC STUDIO to study options for rebuilding.
Pearl Homes is a residential small-lot development in North Tacoma with four detached dwellings
The structure includes a dry cedar sauna room, cold plunge tub, outdoor shower, changing area, a fire pit and outdoor gathering space. These program elements were to be contained within a well-crafted structure that highlighted the natural beauty of the woodsy setting.
The Power Point Apartments is a 25-unit residential building designed for one of three contiguous sites on the rapidly developing hillside adjacent to downtown Tacoma.
Homes Workplace Design-Build Interiors Middle Housing
Wedgeview is a newly completed apartment building located across the street from Tacoma’s historic Wedge neighborhood. Vacant for many years, the site now contains four new dwellings, eight new neighbors, two dogs and one cat.







