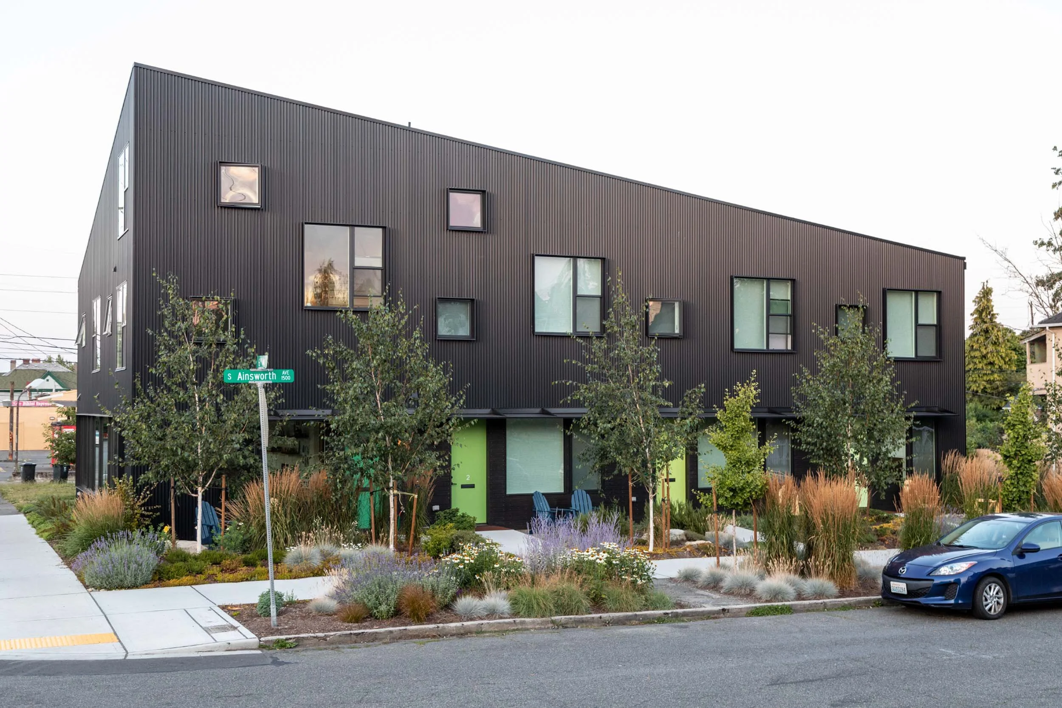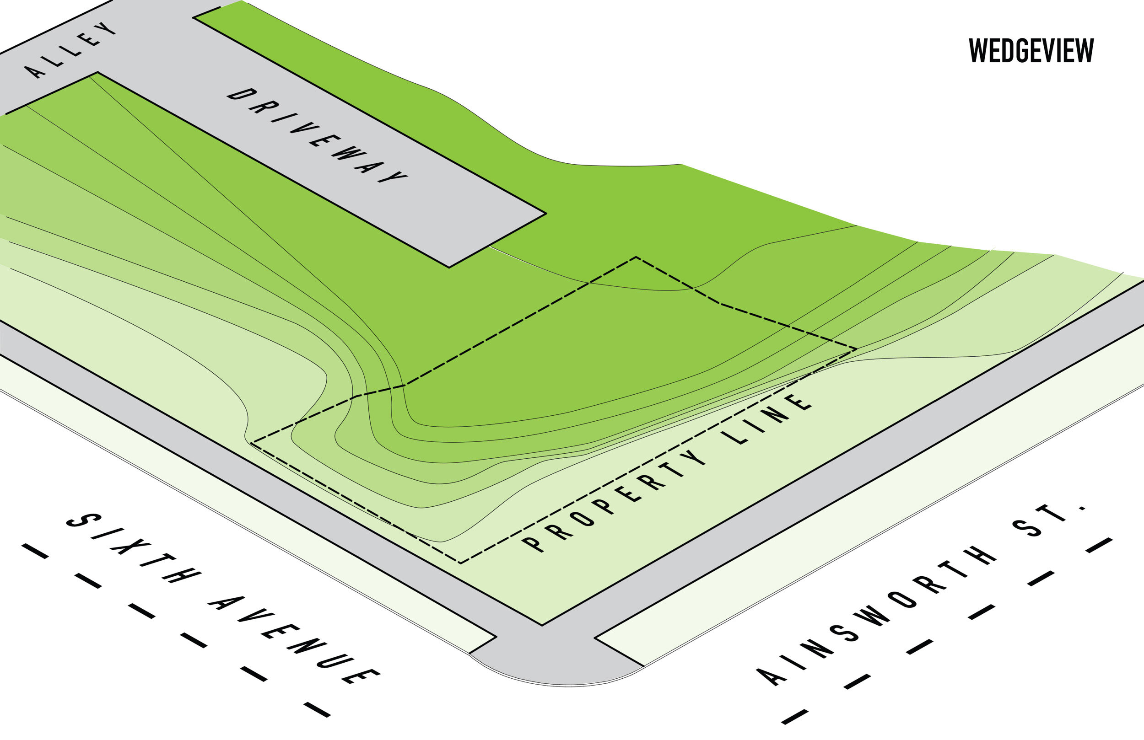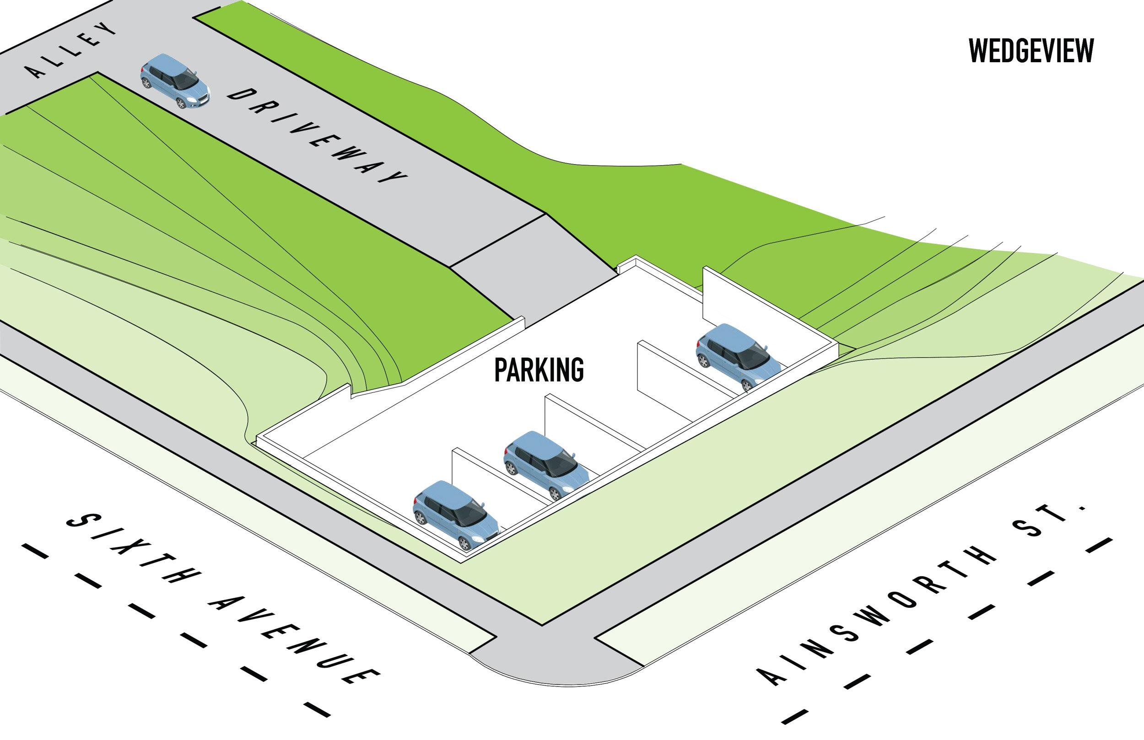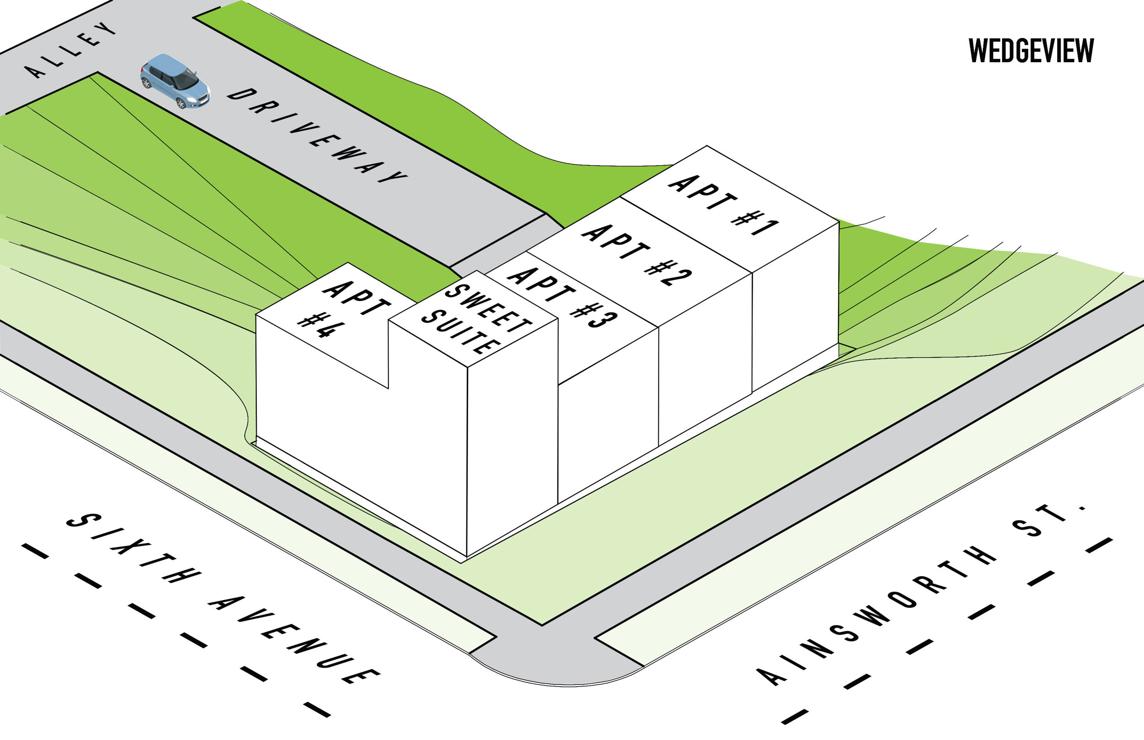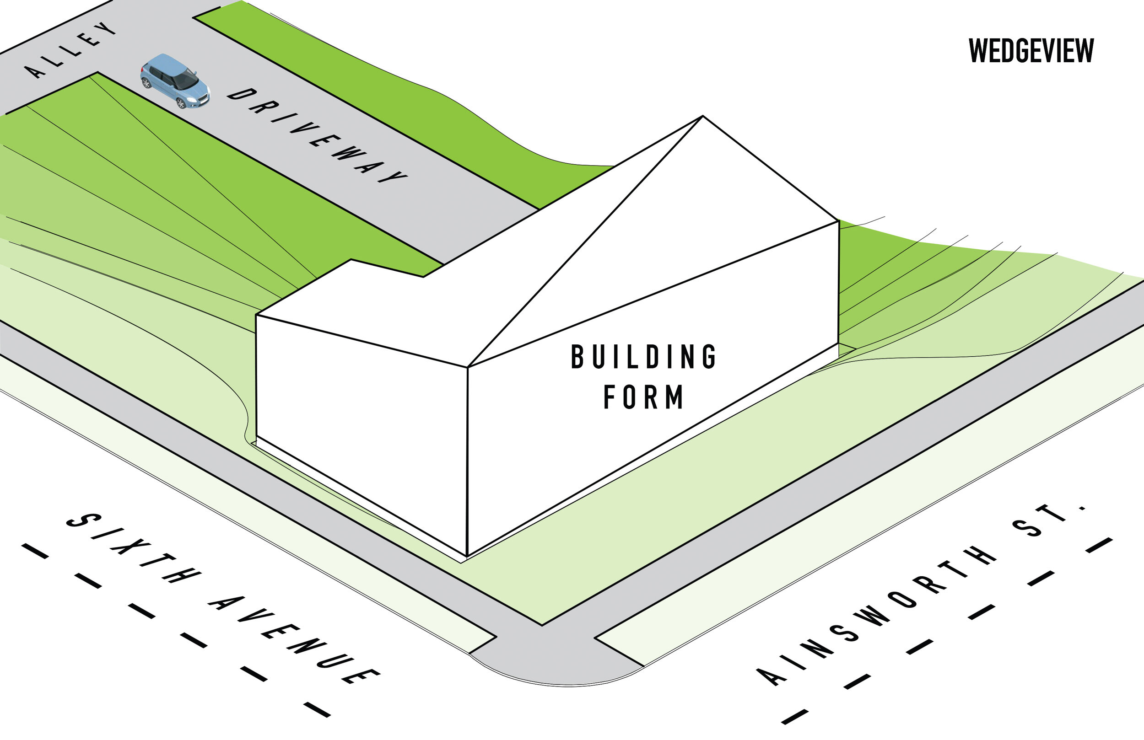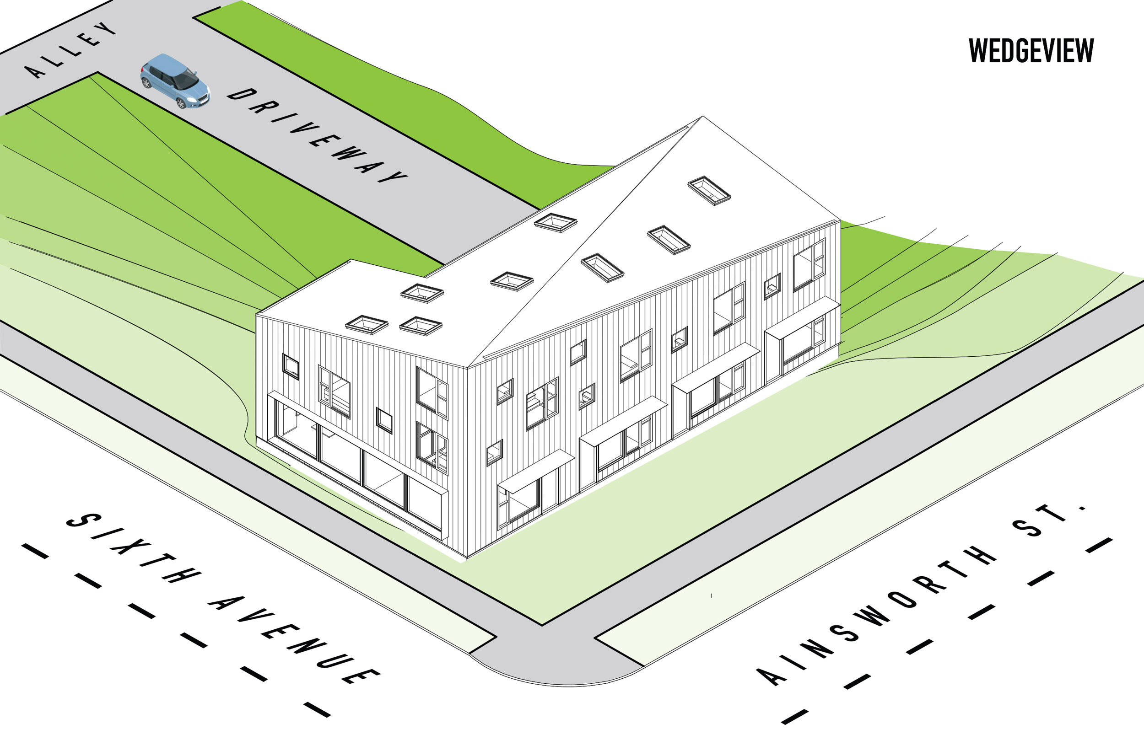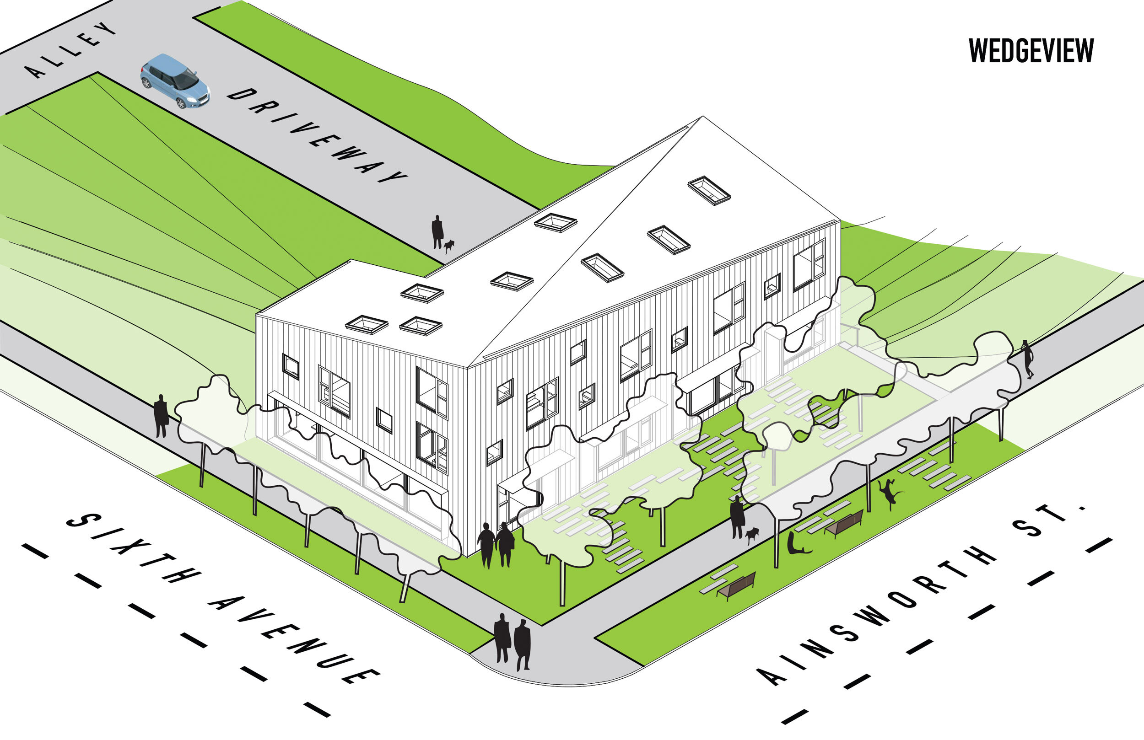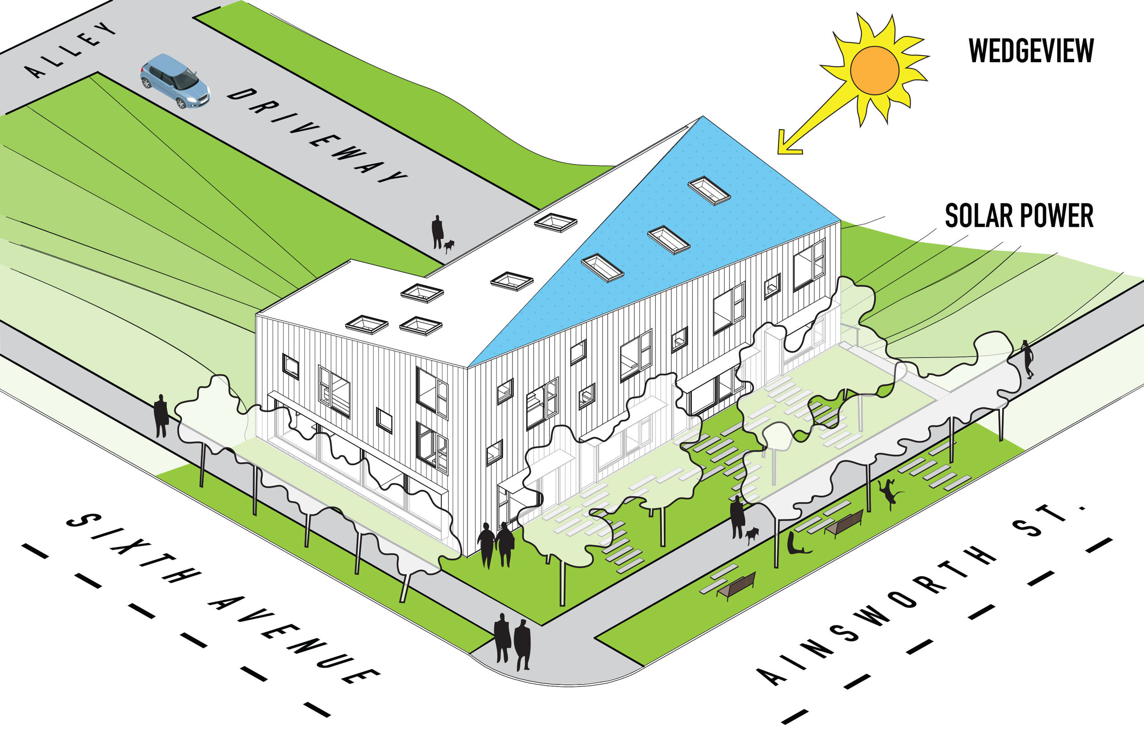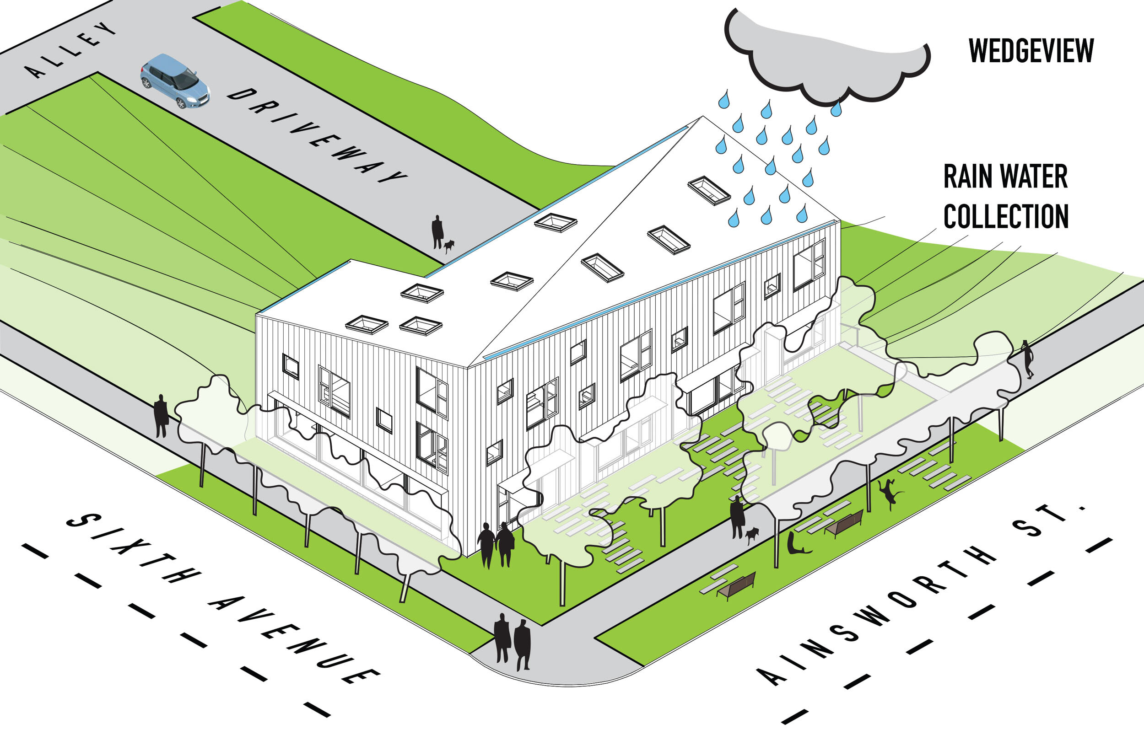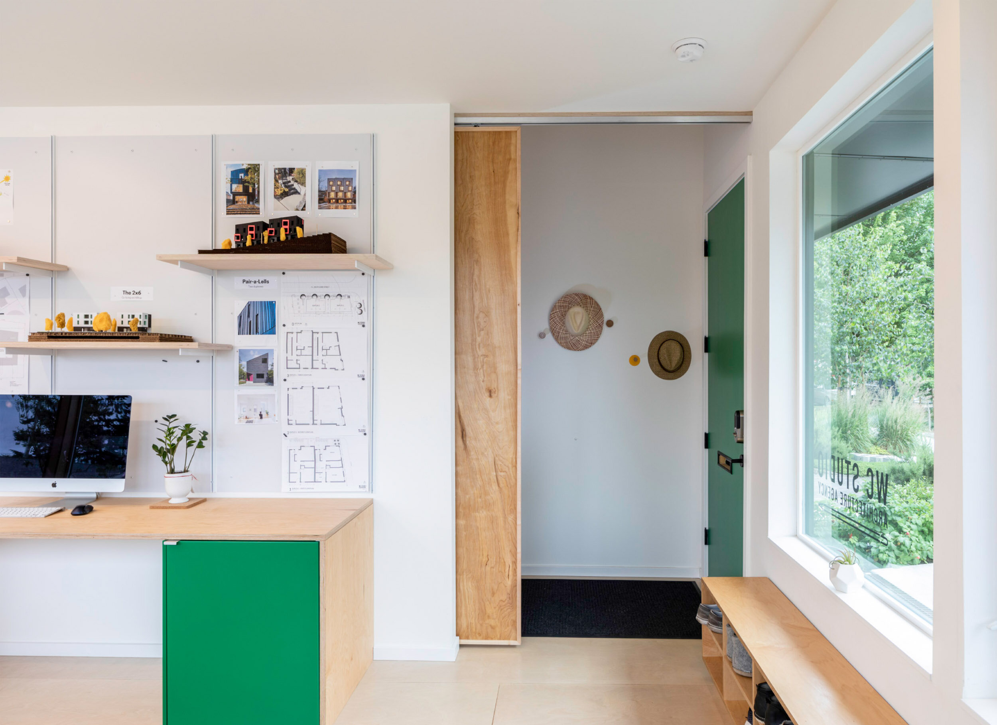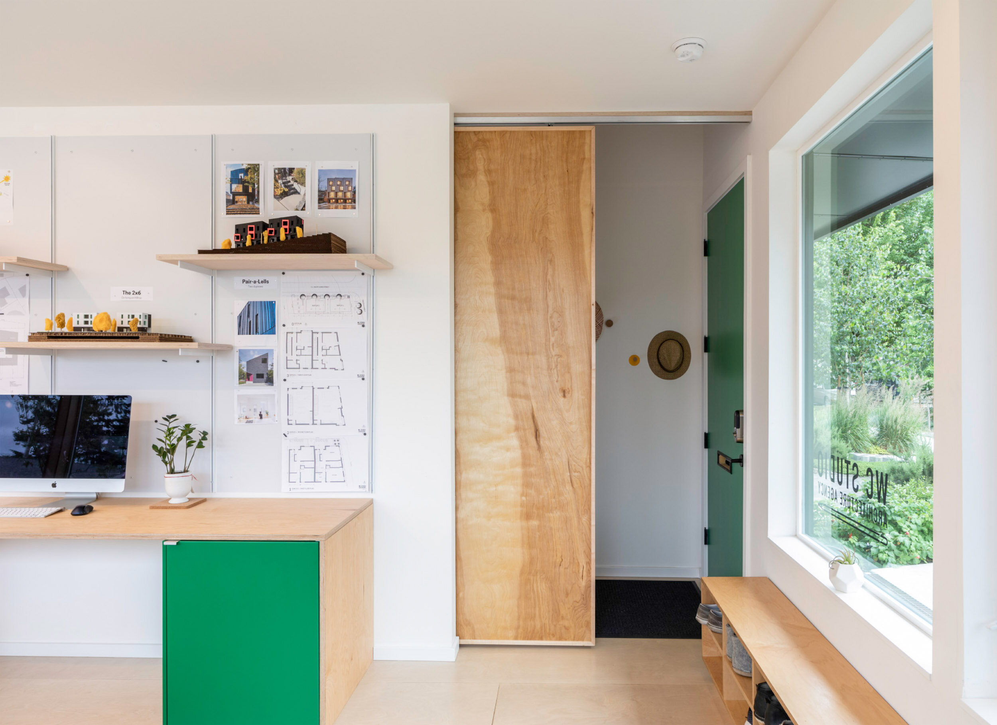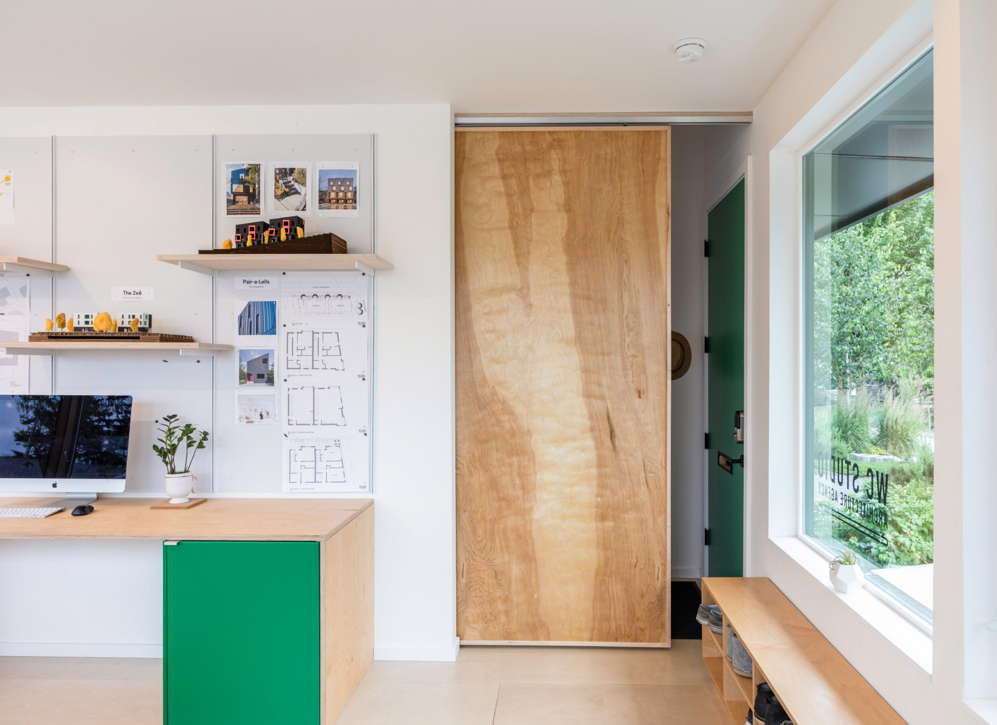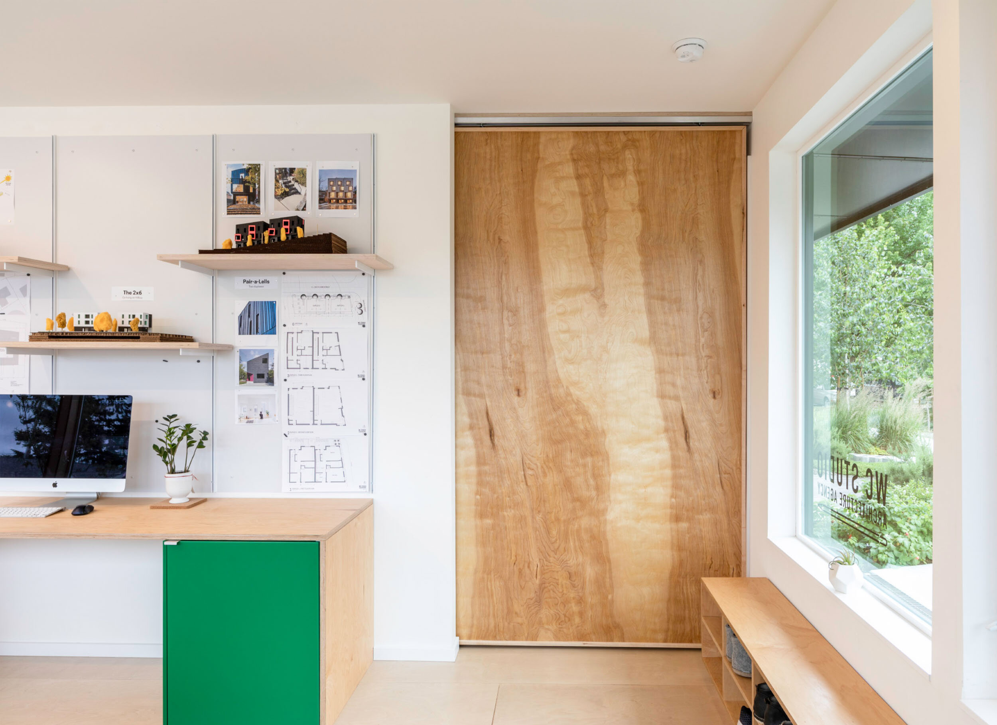wedgeview
Tacoma, WA
Wedgeview is a newly completed multi-family residential building located across the street from Tacoma’s historic Wedge neighborhood. Vacant for many years, the site now contains four new dwellings, eight new neighbors, two dogs and one cat.
The building is designed as townhouse style apartments with an open plan living space on the ground level and bedrooms upstairs. Large windows and doors on opposite ends of the living spaces provide cross-ventilation, connection with the landscaped patio areas, loads of natural light, and plenty of “eyes on the street.”
Designed with the owner-occupants in mind, the corner unit is the longest and the tallest to make room for a ground floor office space for WC STUDIO and a third-floor bedroom suite tucked under the highest point of the wedge-shaped roofline.
Corrugated metal, grooved plywood, and a special window frame detail lend texture and depth to the monochromatic building; the playful window arrangement balances the sleek volume.
Ten trees were planted around the building to provide shade from afternoon summer sun, and because Tacoma Needs Trees.
Though our site did not have alley access, we worked with our neighbors to develop a shared driveway agreement, making it possible to park vehicles beneath the building in a “daylight basement” fashion.
Wedgeview is WC STUDIO’s second self-initiated design-build project in Tacoma. Acting as our own client, we are literally invested in seeing our neighbors and community thrive as our city grows. We believe in architect-led development as a means to cultivate livable communities and we welcome collaborations with local property owners who share the desire to be stakeholders in the redevelopment of their neighborhoods.
Built by WC STUDIO
Photos by Steve Campagna

