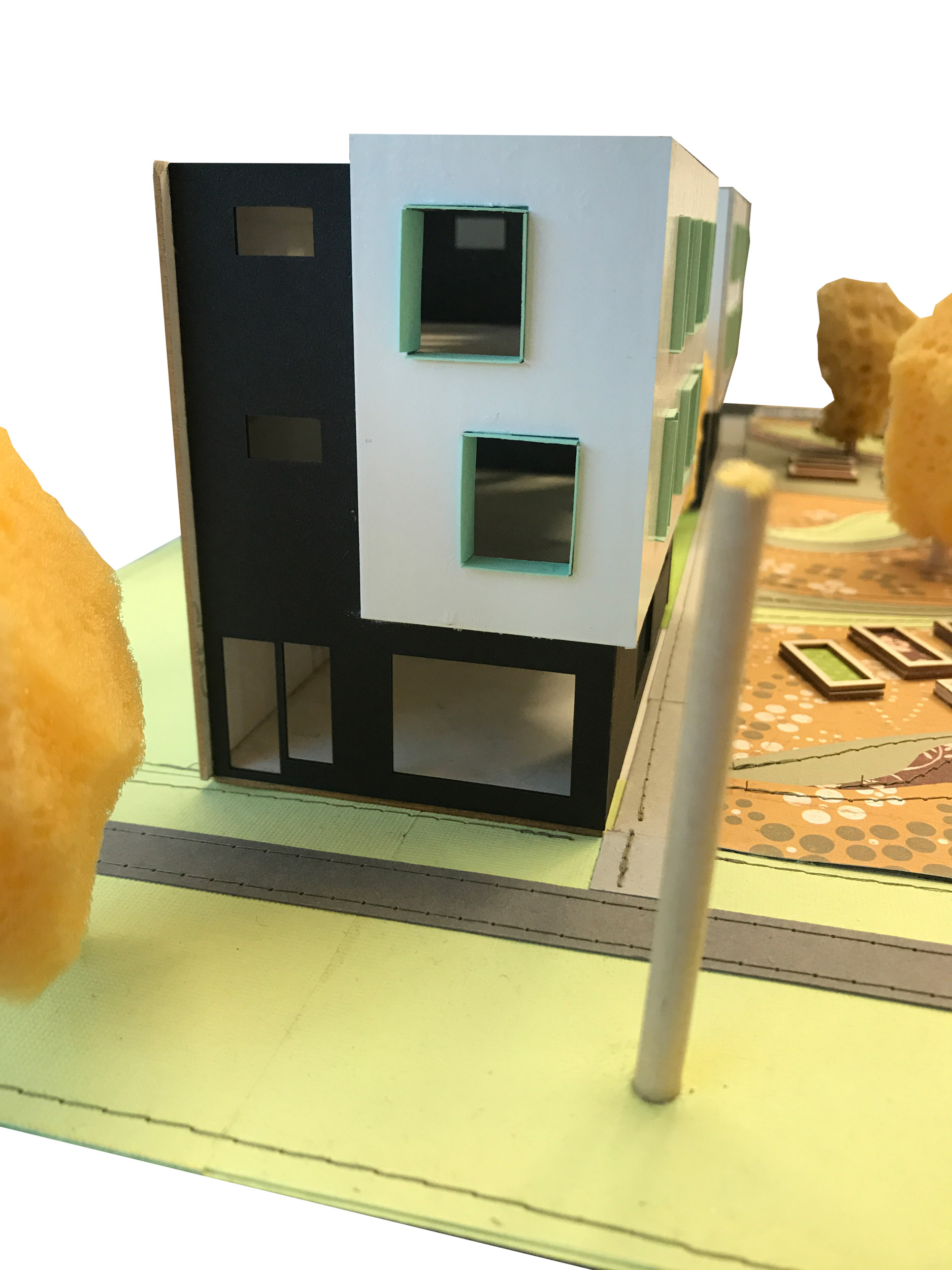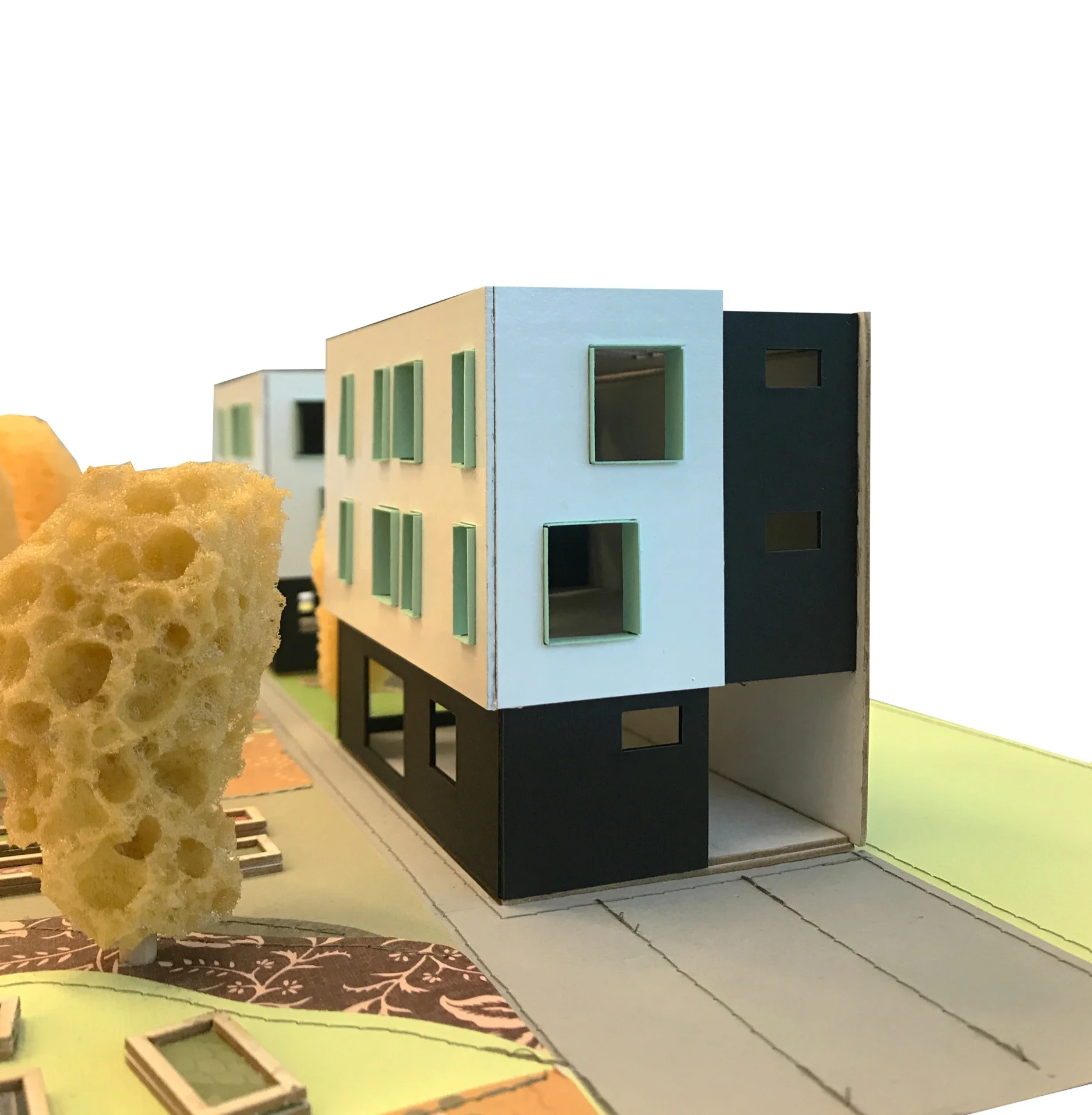2 X 6
Tacoma, WA
Researchers have observed a sharp decline in social connectedness over the past 20 years. Modern life’s technology, longer work hours, and lengthier commutes certainly play a role, and the rise of the solo dweller is also thought to have had an impact. Micro-housing may be getting a lot of attention lately, however 2 X 6 is the antidote to solitary studio life. This alternative model for cooperative living offers greater affordability and sense of community than living alone.
The light and dark colors on the exterior represent areas of shared and personal space
The 2x6 project will have a bike parking garage for residents
Intended to be shared by extended families (biological or chosen) six suites occupy the second and third levels of each building, with spacious open plan living rooms anchoring the ground floor. The tandem houses bookend a long and narrow mid-block lot creating a central outdoor space in between. A shared walk from the public sidewalk to the rear house is the only boundary between the community garden on the adjacent lot to the north.
Community-driven common spaces such as the courtyard, garden, kitchens, study spaces, and lounge areas fuel the exchange of ideas and social connections while the upper floor rooms with en-suite bathrooms allow privacy when desired. This balance of shared and personal space—places to gather and places to be alone—is central to the project and expressed through contrasting materials on the home exteriors.
A central community open space links the 2x6 with each other and the community garden next door






