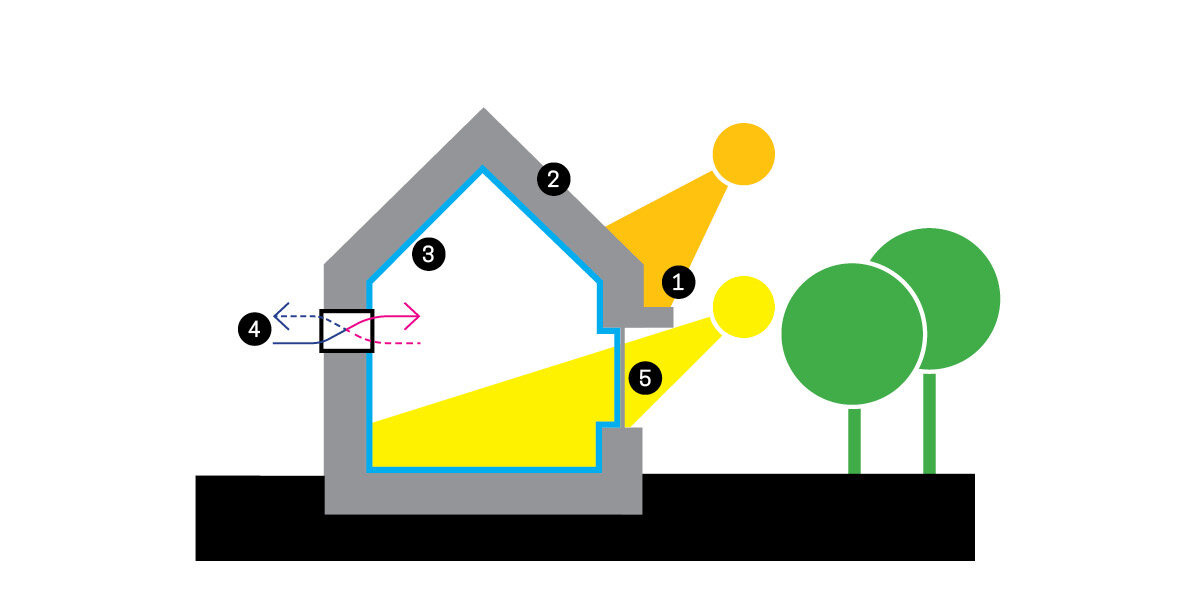Passive House 101: what, how, why?
What is Passive House?
Passive House is a rigorous, high-performance building standard that dramatically reduces the energy needs of a building. Compared to buildings designed to meet current minimum building and energy code requirements, Passive House buildings reliably deliver an energy savings of 80-90%. Unlike passive solar design alone or other green building certification programs such as LEED, the Passive House building method is a comprehensive approach to ensure thermal comfort, healthy indoor air quality, and measurable energy efficiency.
Thermal imaging shows the temperature of each surface. Guess which one is the Passive House?
Not Just for Houses
Passive House design can be applied to any structure, small or large, new or existing. Although the majority of Certified Passive House projects in the United States are single homes, the building science principles behind the Passive House standard apply equally well to offices and factories, schools and libraries, hotels and apartment buildings. Renovating an existing structure to the Passive House standard is challenging, but not impossible. However, deep energy retrofits that apply Passive House strategies, whether or not they are Certified Passive House Renovations, still produce substantial energy savings and comfort improvements.
How it Works
Using energy models that incorporate site specific weather data, Passive House buildings meet strict energy efficiency and thermal comfort targets using the most cost-effective strategies for their local climate. The energy model balances heat losses through the building envelope with heat gains from occupants, equipment, and sunshine to keep the building at comfortable and consistent indoor temperatures throughout the heating and cooling seasons. This might sound high-tech, but Passive House design is actually a simple, practical, and low-tech approach to building better buildings using five key interdependent strategies.
The Five Features of Passive House buildings
1. Solar Orientation and Compact Building Form
Lay out and locate the building on the site to take advantage of free heat and light from the sun and free cooling from breezes and shading.
2. Continuous Insulation
Resist heat transfer through the building envelope and eliminate thermal bridges.
3. Airtight Construction
Prevent loss of conditioned air through infiltration and improve building durability by preventing transport of moisture into the building assemblies.
4. Continuous Ventilation
Provide excellent indoor air quality and thermal comfort through continuous mechanical ventilation with heat recovery and filtered fresh air.
5. High Performance Windows and Doors
Manage solar gain with proper window placement, size, specifications, and shading to optimize capture solar energy in the heating season with minimal overheating in the cooling season.
Why Passive House?
As of early 2017, the Earth had warmed by roughly 2 degrees Fahrenheit since 1880, when global temperature data recording began. Two degrees might not sound like much, but it is enough to start melting much of the world’s land ice and cause oceans to rise at an accelerating pace. Whether we realize it or not, we are already seeing and feeling the effects of climate change and if carbon emissions continue to rise unchecked, scientists predict these effects could become severe within the next 25-30 years.
Just like cars and trucks, buildings are significant carbon emitters. Because the technology to make the shift to low and zero-carbon buildings already exists, mainstream adoption of the Passive House building standard would be one of the least costly and most effective ways to reduce global carbon emissions by nearly 40%.
But the adoption of the Passive House building standard does not depend on appreciation for the environment or the dangers of climate change. Even if you couldn’t care less about our planet’s future, Passive House buildings have a lot of attractive benefits for anyone who appreciates getting a good night’s rest, breathing healthy air, feeling warm in winter and cool in summer indoors, and spending less money on utility bills.
Benefits of Passive House
Building to the Passive House certification standard ensures a comprehensive approach to building design, energy modeling, and construction that produces extremely comfortable, healthy, and resilient buildings. As a result, Passive House buildings offer tremendous long-term benefits:
Reduced exposure to air and noise pollution
Reduced asthma and allergies
Better quality sleep
Increased ability to concentrate on work or learning
Better health and mood
Consistent and comfortable indoor temperature
Resiliency during power outages or extreme weather events
Increased security for energy shortages
Reduced maintenance and repair costs
Reduced financial stress
Least costly path to a Net Zero or Net Positive building
When deciding what type of home to build or buy, apartment to rent, or office to lease, we don’t usually consider how many areas of our lives are impacted by this decision: the quality of our sleep, our ability to save, the condition of our lungs and heart, our ability to focus, and the effect on our productivity level. Passive House and high-performance buildings are less costly to own and operate not only because they use very little energy and require fewer repairs—they also reduce the cost of poor sleep, poor health, financial insecurity, and lower productivity. When making a decision about where to live or work, make sure to consider the true cost of conventional and code-minimum construction.


