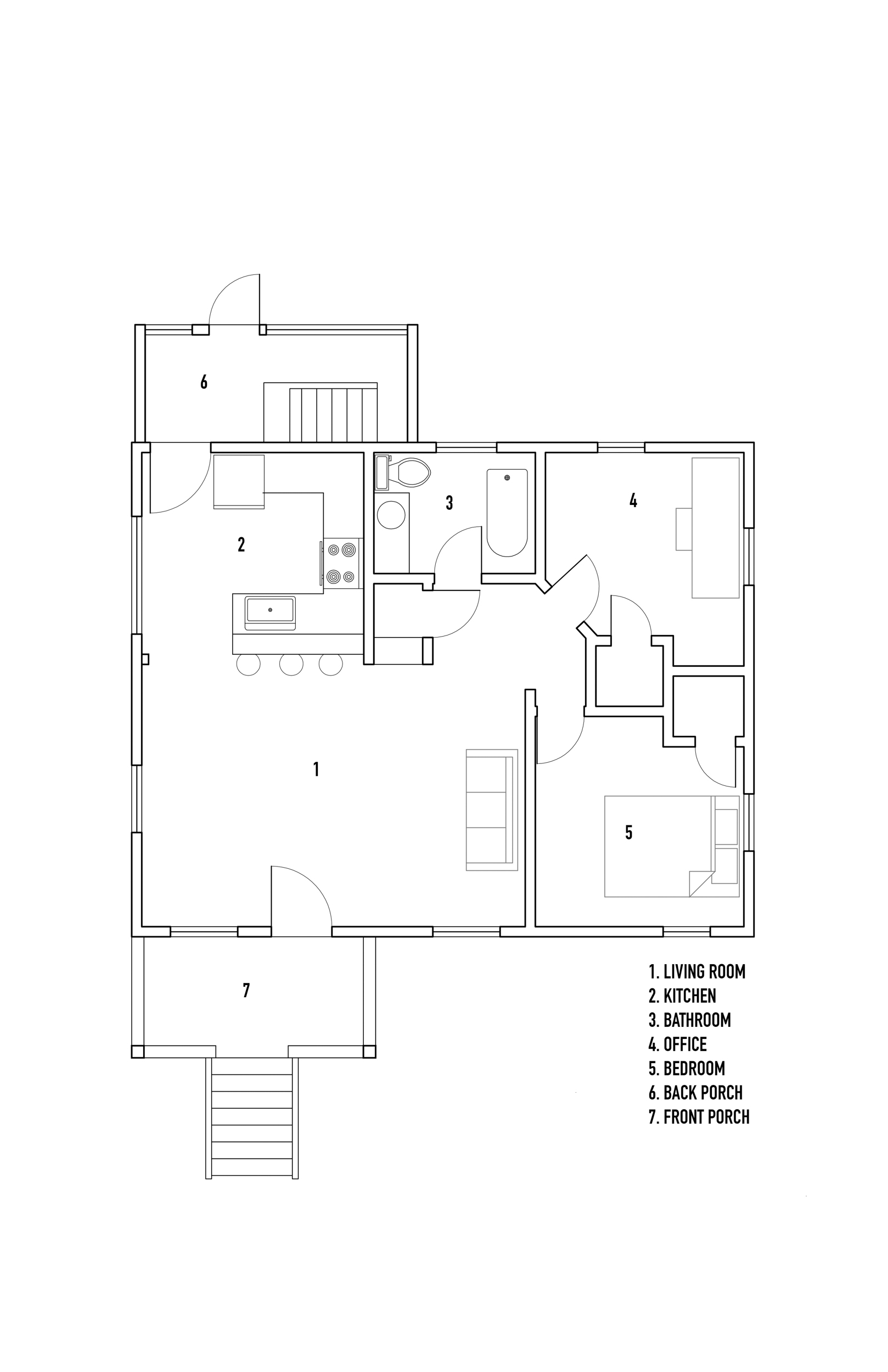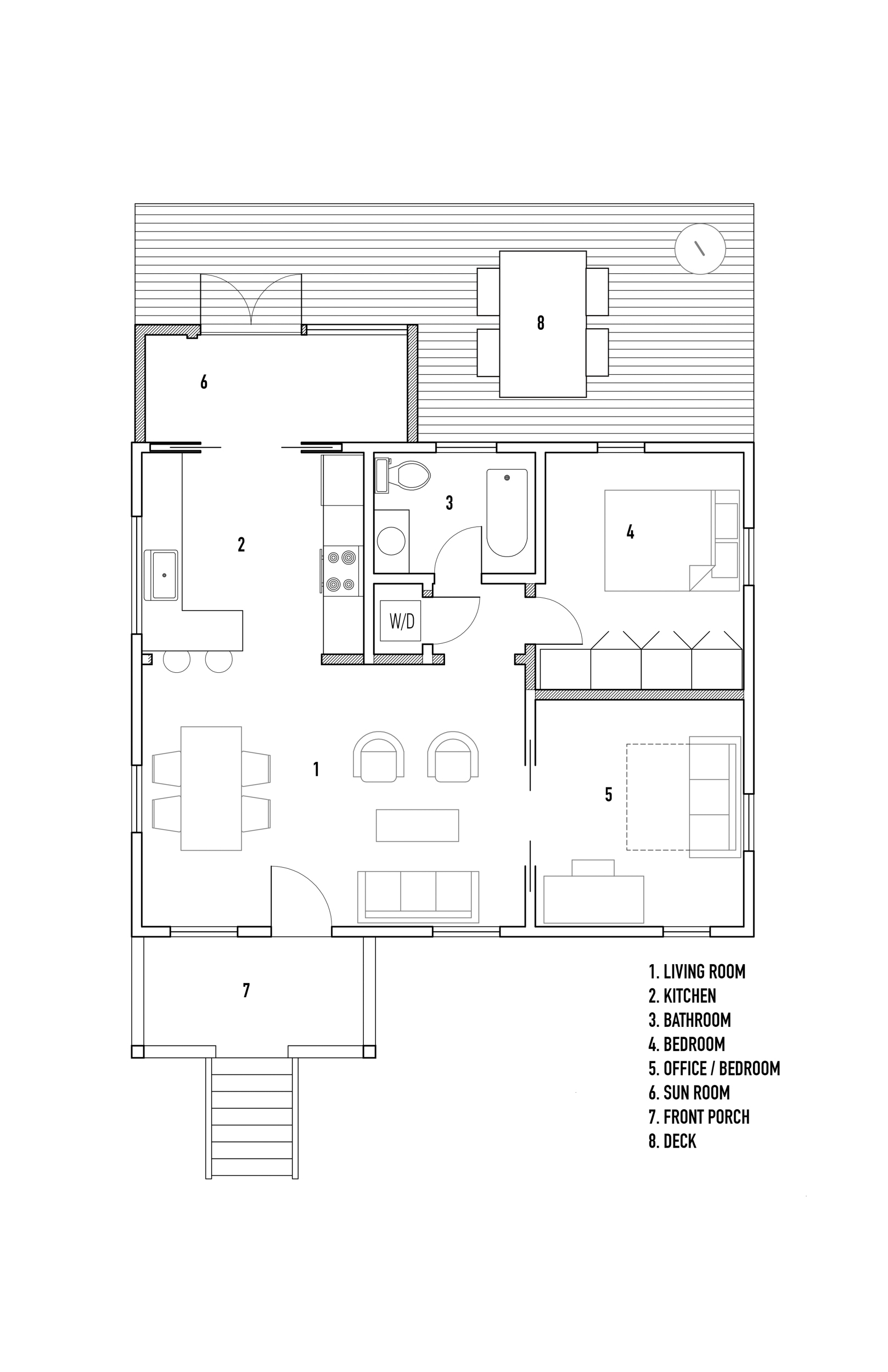Proctor House Renovation
Tacoma, WA
A simple reorganization of this pre-war bungalow took this 720 square foot starter home from cramped to cozy. Working with a limited budget, this “down to the studs” entire home renovation focused on changes that would yield the biggest quality of life improvements.
A few adjustments to the floor plan expanded the kitchen storage and work surface area, traded tiny closets for generous built in wardrobes, eliminated odd jogs to enlarge the bedroom and office/guest room, and accommodated a stacking washer + dryer on the main floor. No more lugging laundry to the basement. Additionally, the owners’ utility bills greatly decreased while their thermal comfort greatly increased after adding insulation and energy-efficient heating and cooling via a new ductless heat pump. In a future phase, the semi-enclosed rear porch will be replaced with a sunroom that connects the kitchen with a new deck.
“WC Studio re-conceptualized the layout of our 1926 Craftsman and made far better use of the space via an open kitchen, several sets of pocket doors, and a clean color-scheme.” Owner
The kitchen cabinets and countertops are from Ikea and the custom dining table was made by Fallen Tree LLC. The existing fir floors were uncovered and refinished and the bathroom was fully updated with new fixtures, tile, and a refinished clawfoot tub.
Photos by Steve Campagna




